OUT OF BOUNDS!
A Multi-Purpose Gymnasium on the USA/Canada Border-Line
Independent Design Thesis, Advised by Jennifer Bonner
Harvard Graduate School of Design, 2019
Published in the Harvard Urban Review, “Permeabilities”, 2024
Architecture has always undergone a phase change, passing through a medium before it finds itself on the geography-of-the-land. The printed ink figures in Sebastiano Serlio’s Fourth Book represent a phase change from stone to ink in which disparate architectural fragments become canonized into the Five Orders. Arrested within the improbable-geography-of-the-printed-page, an inventory of virtual spolia simultaneously promises a convention for drawing while prompting an analog tooling process of cut-and-paste; and thereby creating a bricolage within the bounds of the folio
1. Today, the Five Orders are a few page-turns away from the United States National CAD Standards (U.S.N.C.A.D.S.) in the A.I.A. Architectural Graphic Standards 11th Edition. Similar to Serlio’s Fourth Book, the U.S.N.C.A.D.S. represent a phase change from ink to polyline in which disparate one-dimensional lines are canonized into linetypes.
Arrested within the improbable-geography-of-the-viewport, this inventory of virtual boundaries not only promises a convention for drawing but engenders a new bricolage within the limits of the viewport. Architecture is a negotiation between boundaries and can be conceived through the mutability of the linetype as a tectonic entity, rather than as a referential one. Finding new value in antiquating drawing conventions, this thesis proposes a recipe of operations that give physical properties to referents in architectural representation, merging the gulf between solid and dashed lines of a drawing set and thus creating a CARICATURED PLAN. This recipe of lineypes is deployed on a parcel of land that straddles the Canada-USA borderline(s) to draw a multipurpose-gymnasium in a context where the representational boundary confronts the real boundary.

fig. 00 Thursday, 16 May 2019, 11:00 am, Room 123, Gund Hall, Cambridge, MA.

fig. 01 View of distorted concrete walls from volleyball court.
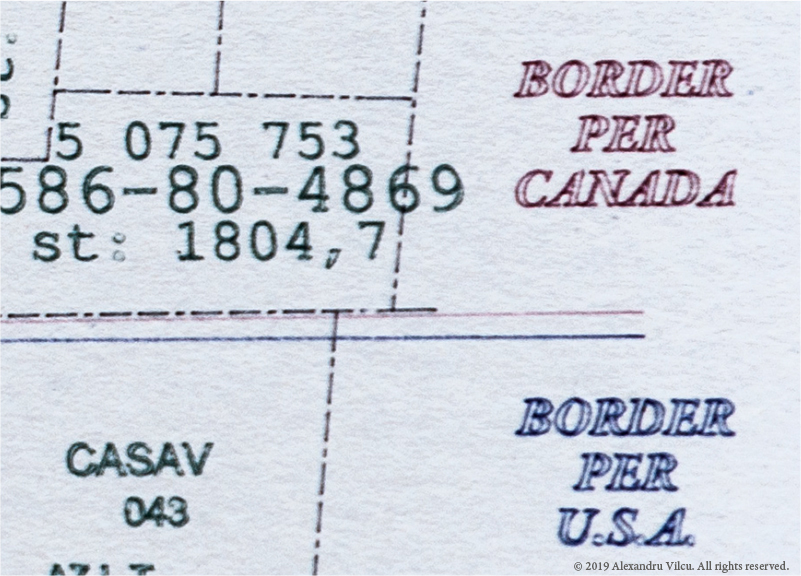
fig. 02 The city of Stanstead, Quebec and the city of Derby Line, VT operate as one town. The separation is virtual, defined by the imaginary limits of each nation they find themselves in.
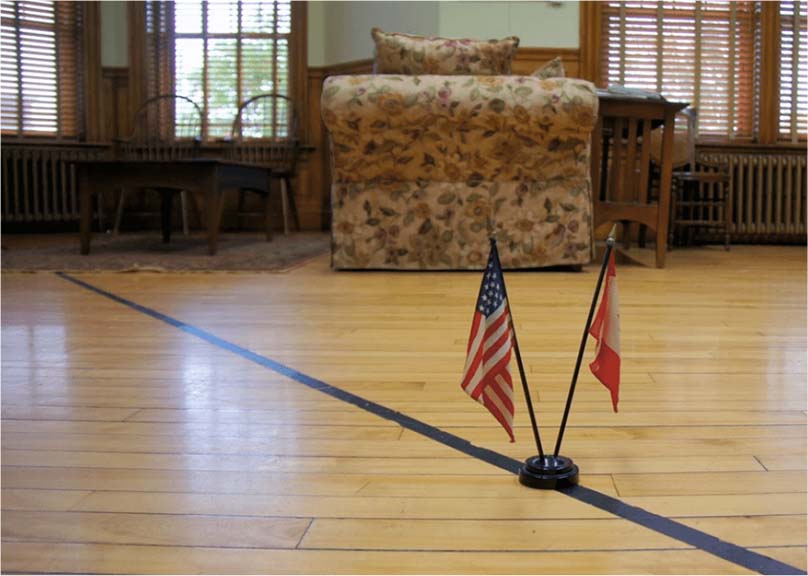
fig. 03 The Haskell Free Library and Opera House as the origin sttory of the collapse between the represented and real. (newportdispatch.com)
fig. 04 Phase change from geography-of-the-land and into the “improbable geography-of-the-printed-page”2.
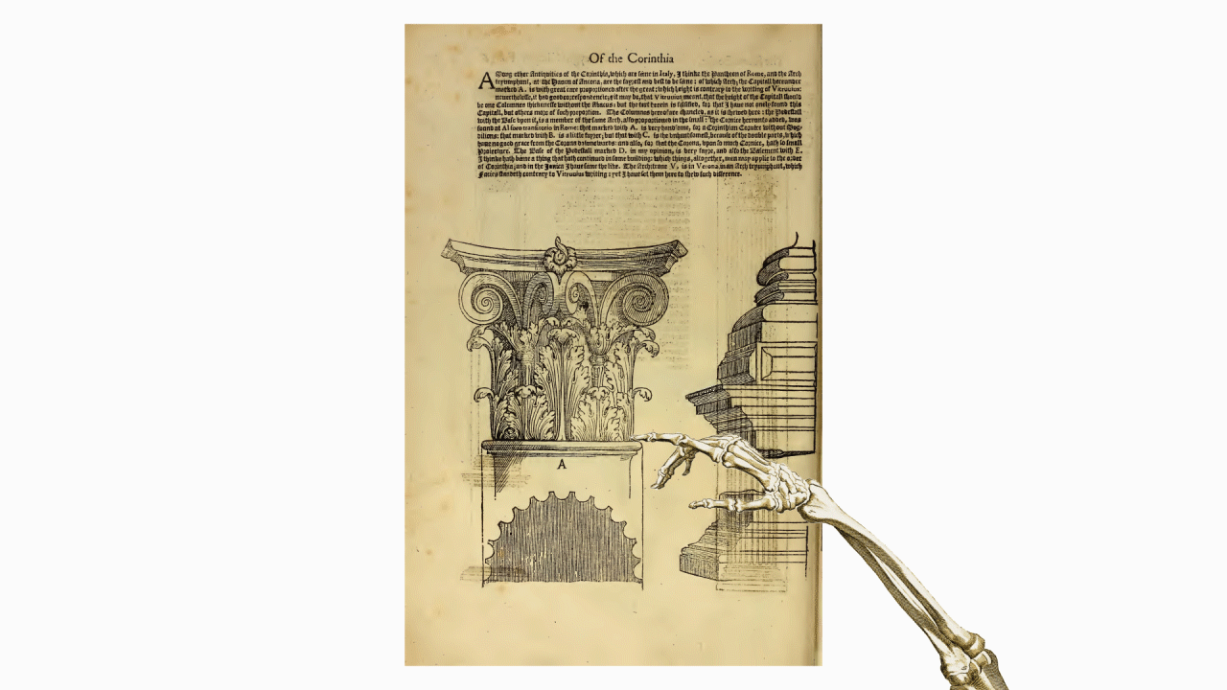
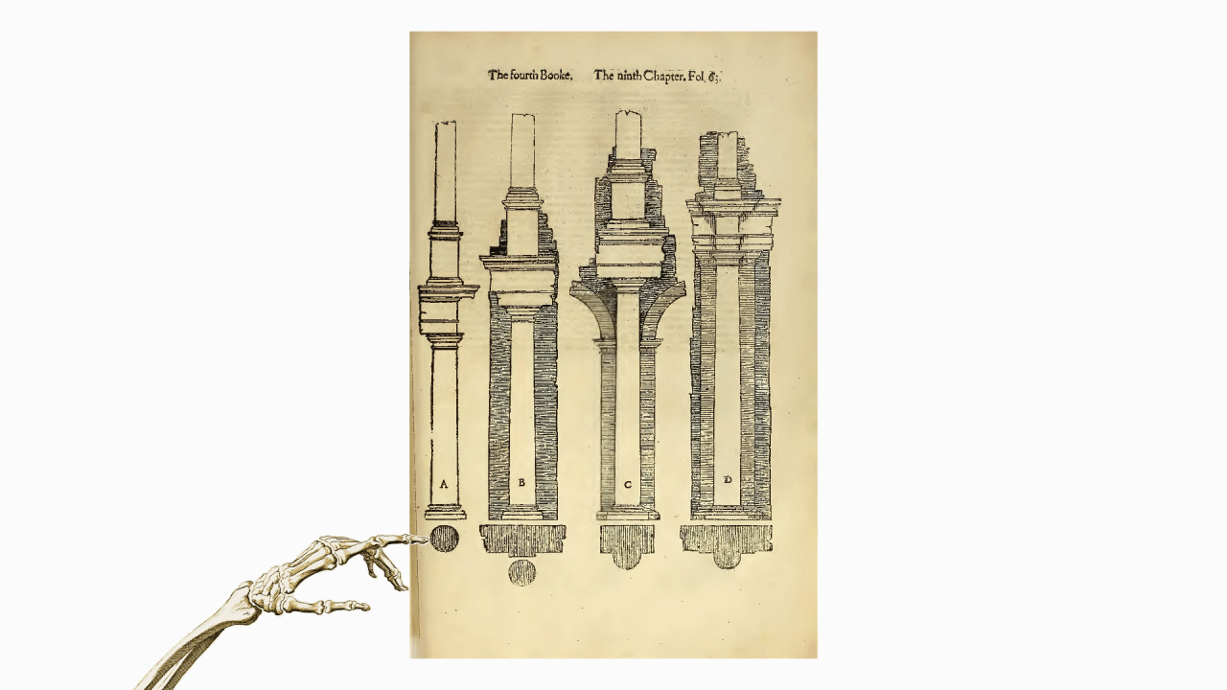
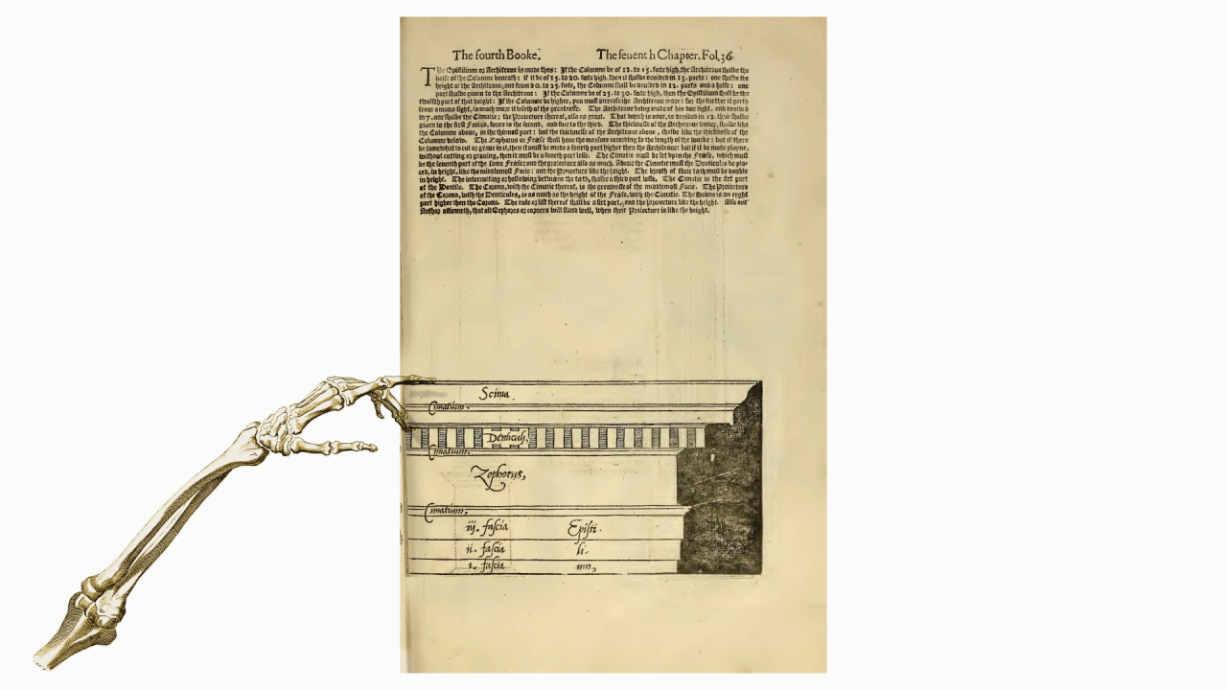
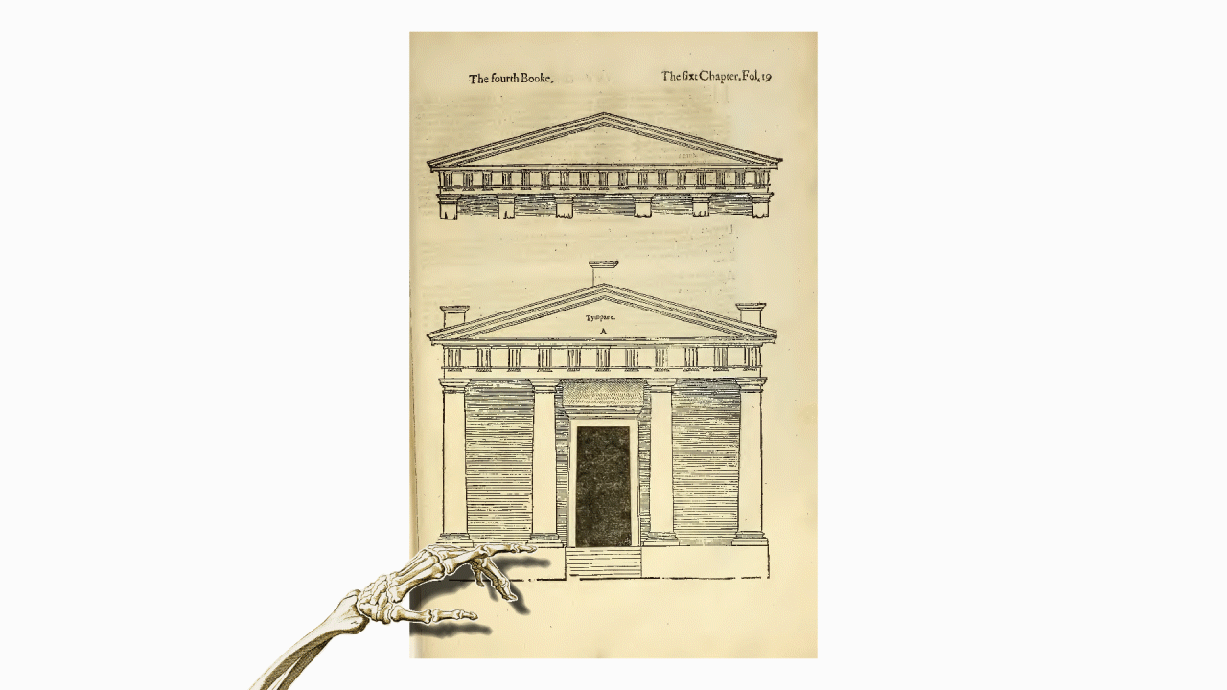
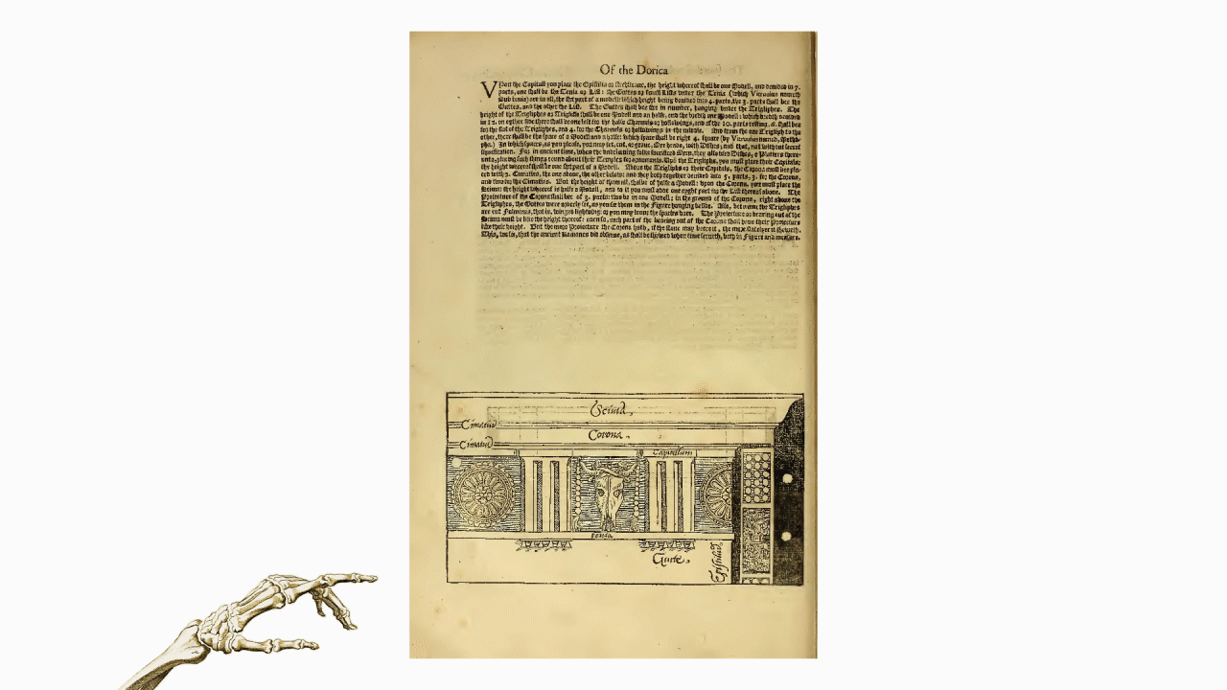
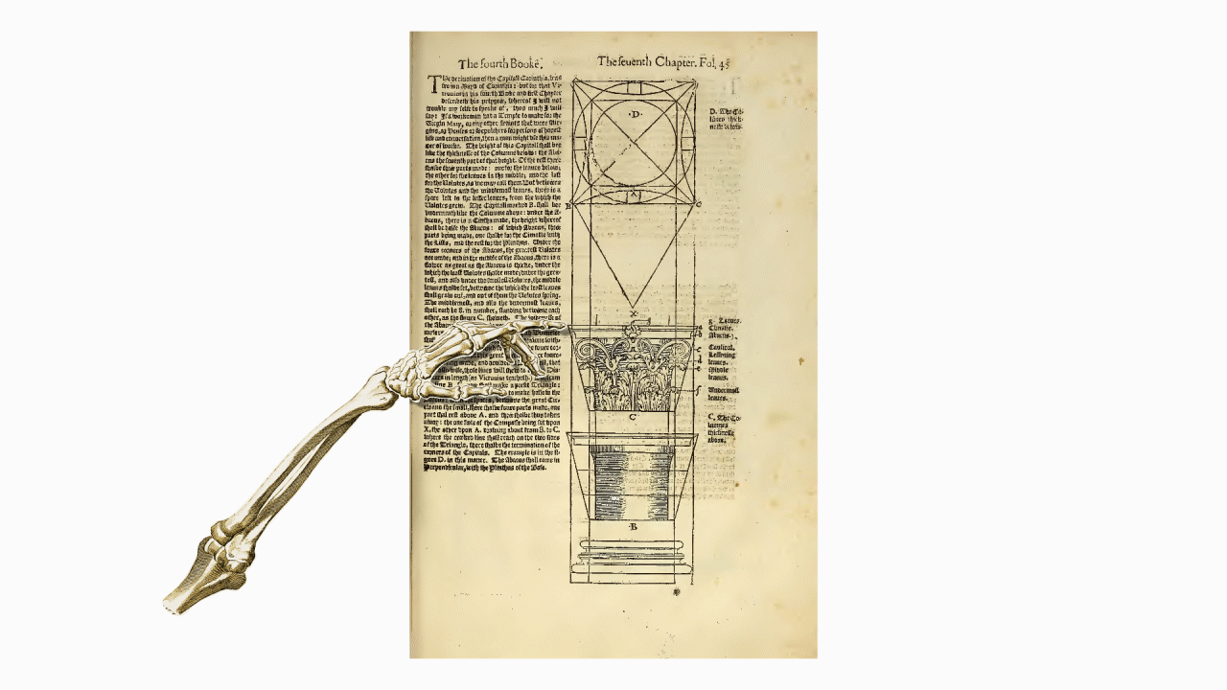
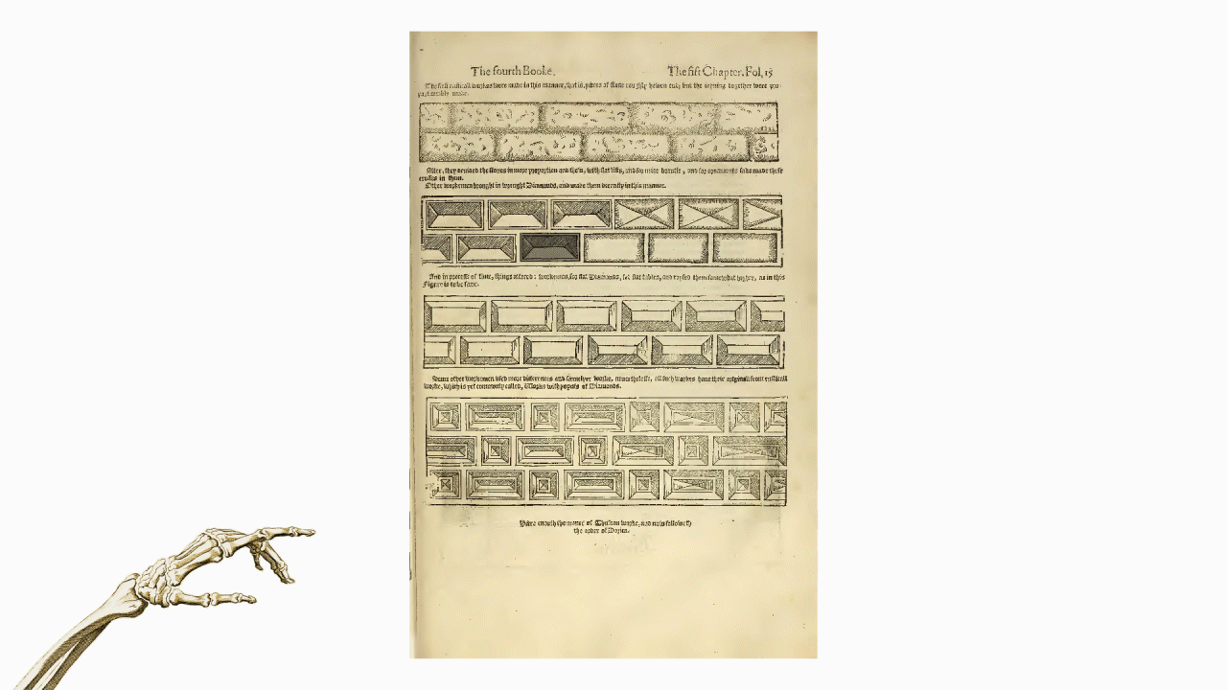
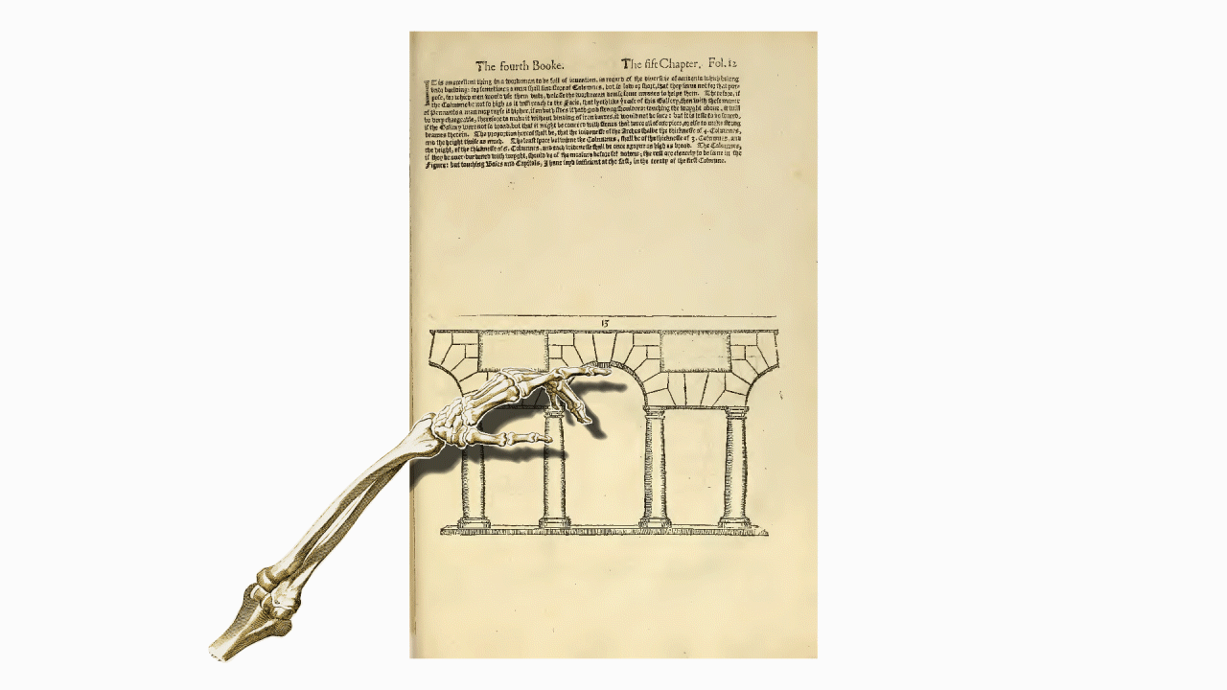
fig. 06 Phase change from “geography-of-the-printed-page”3 into the improbable geography-of-the-viewport.
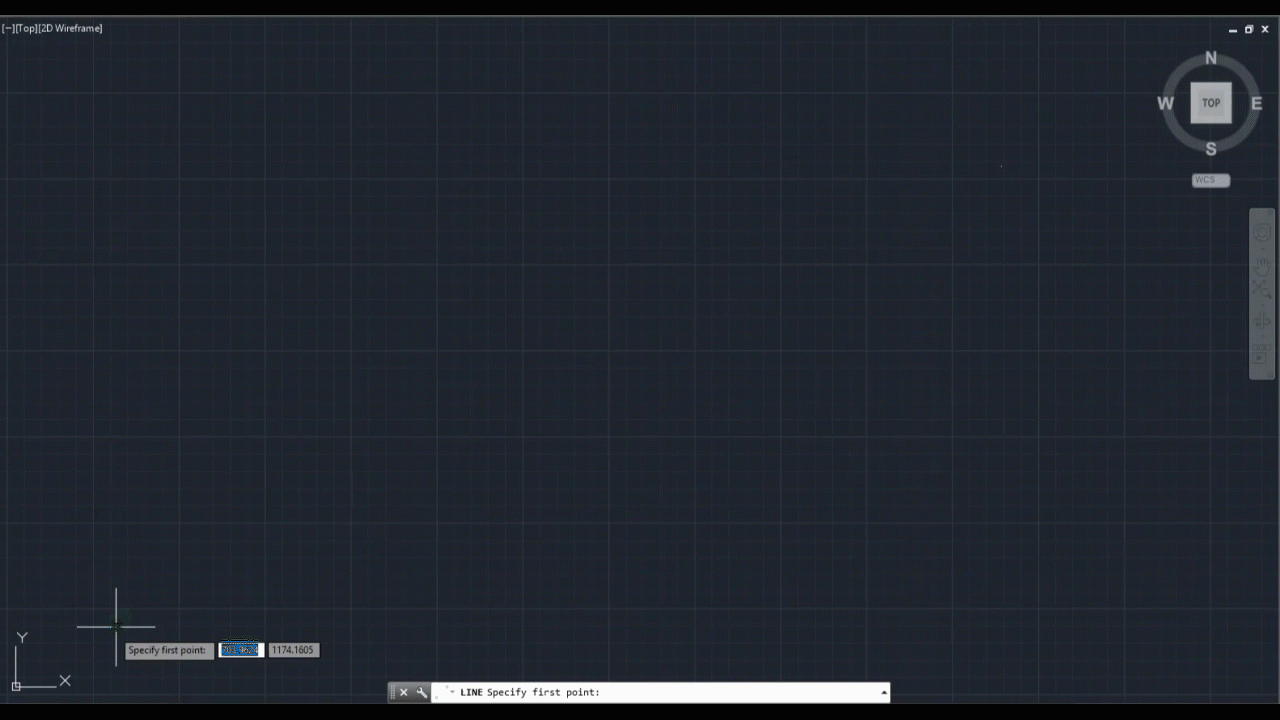

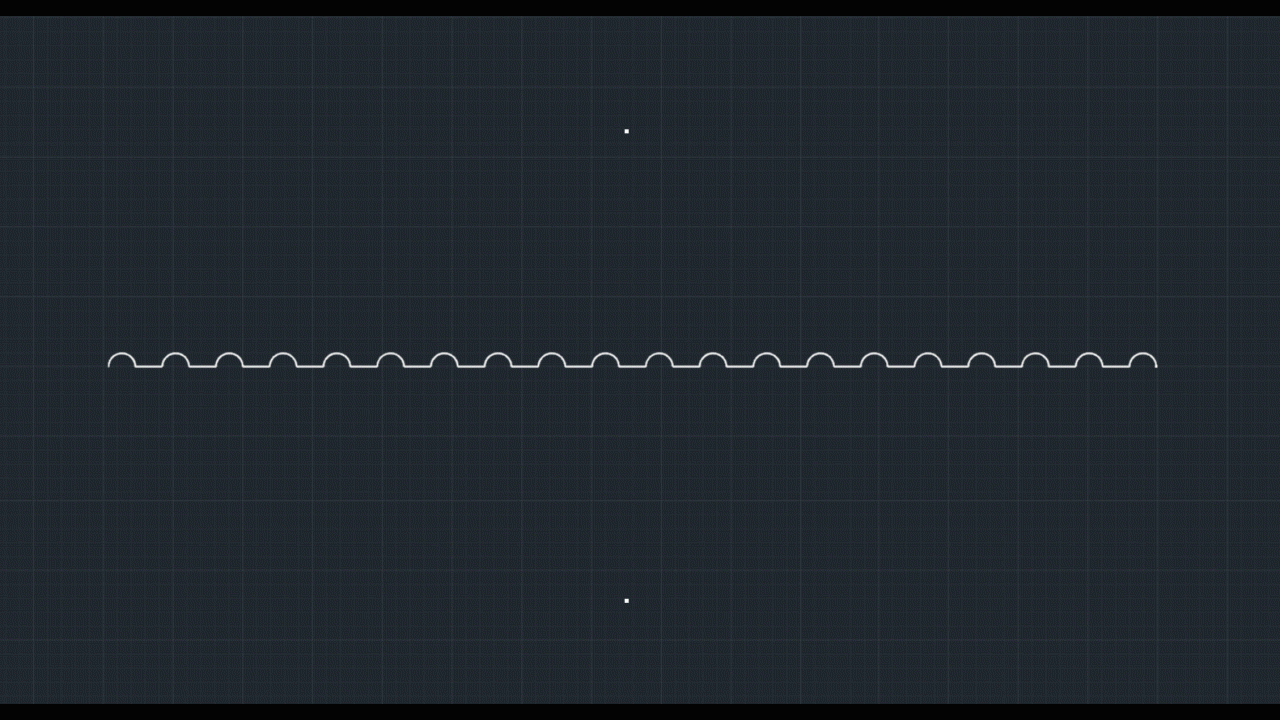
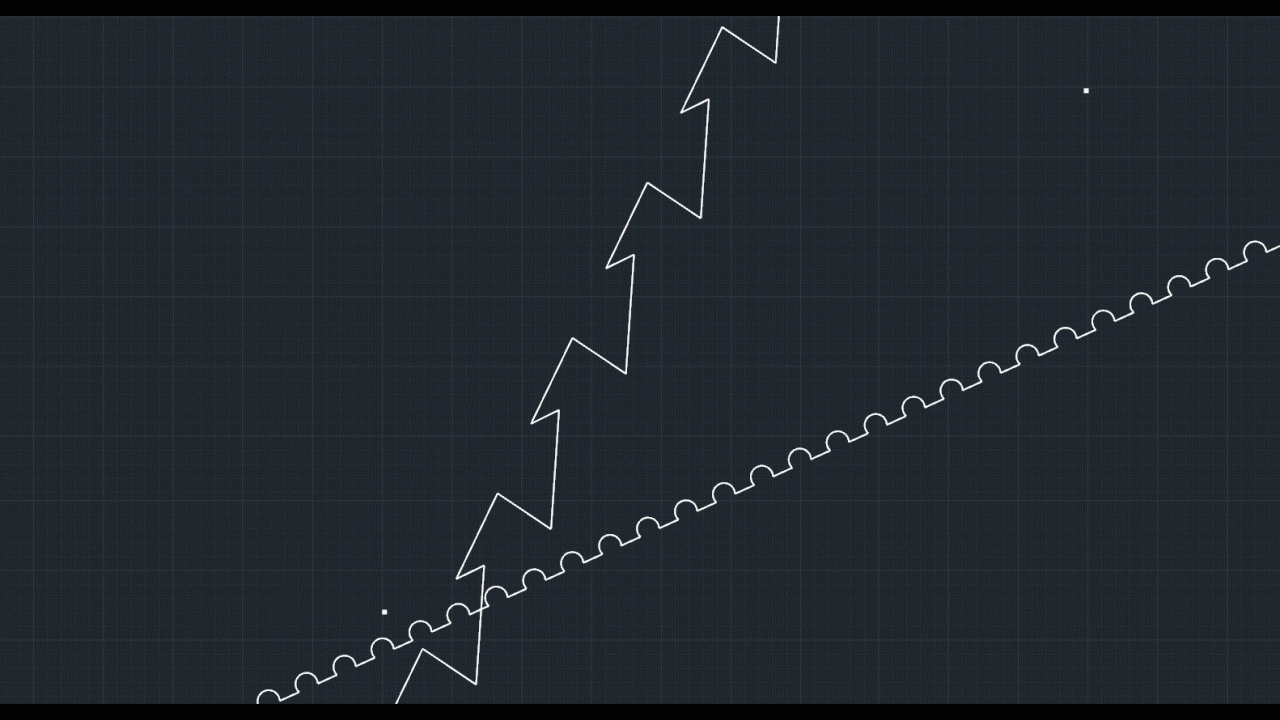
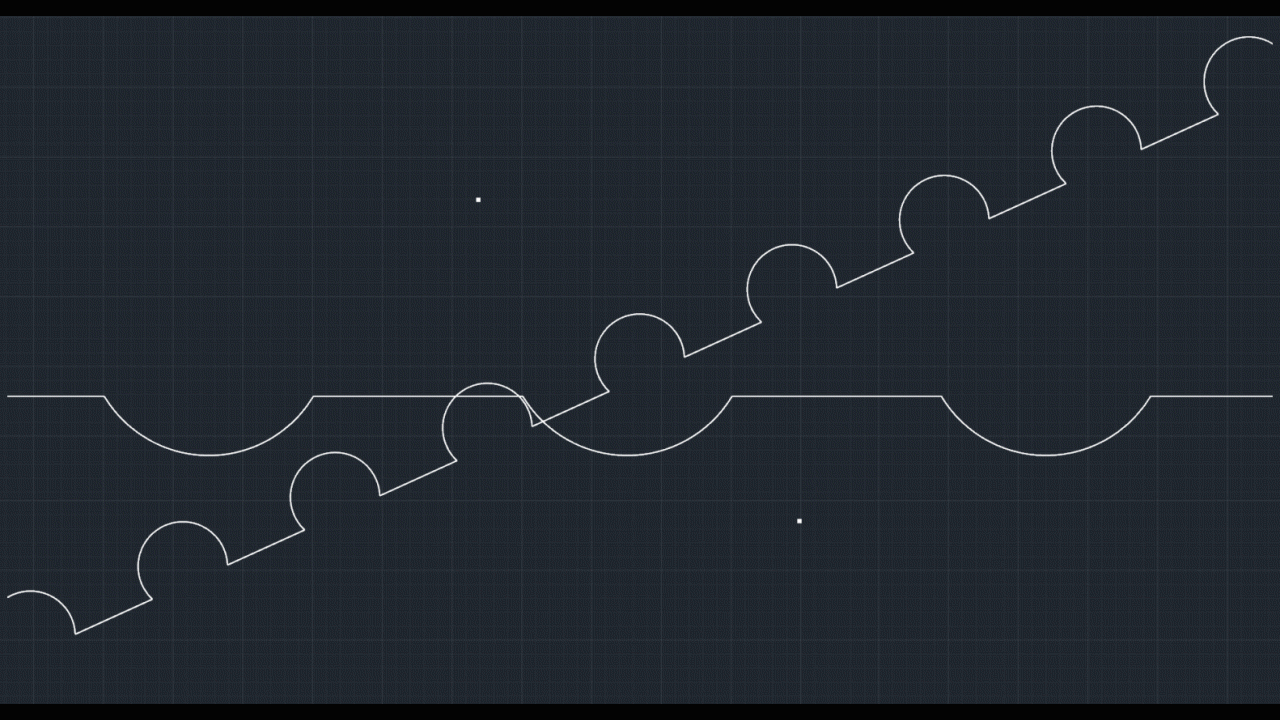
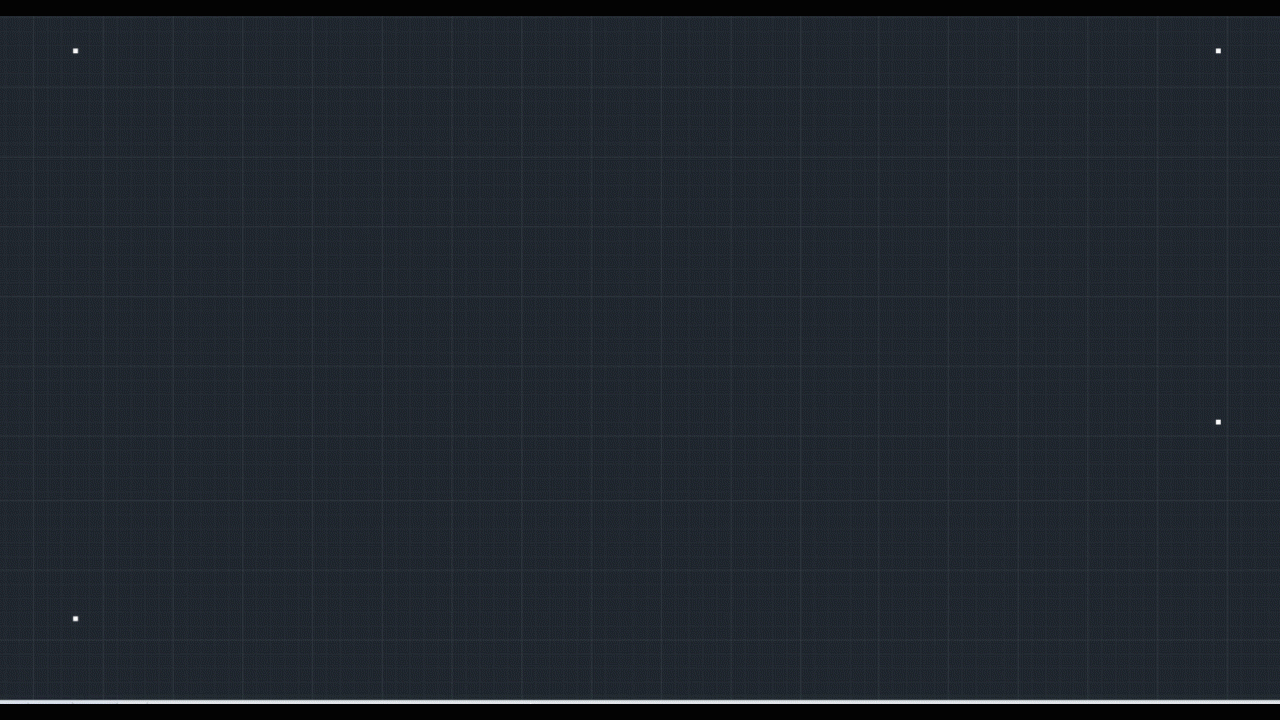
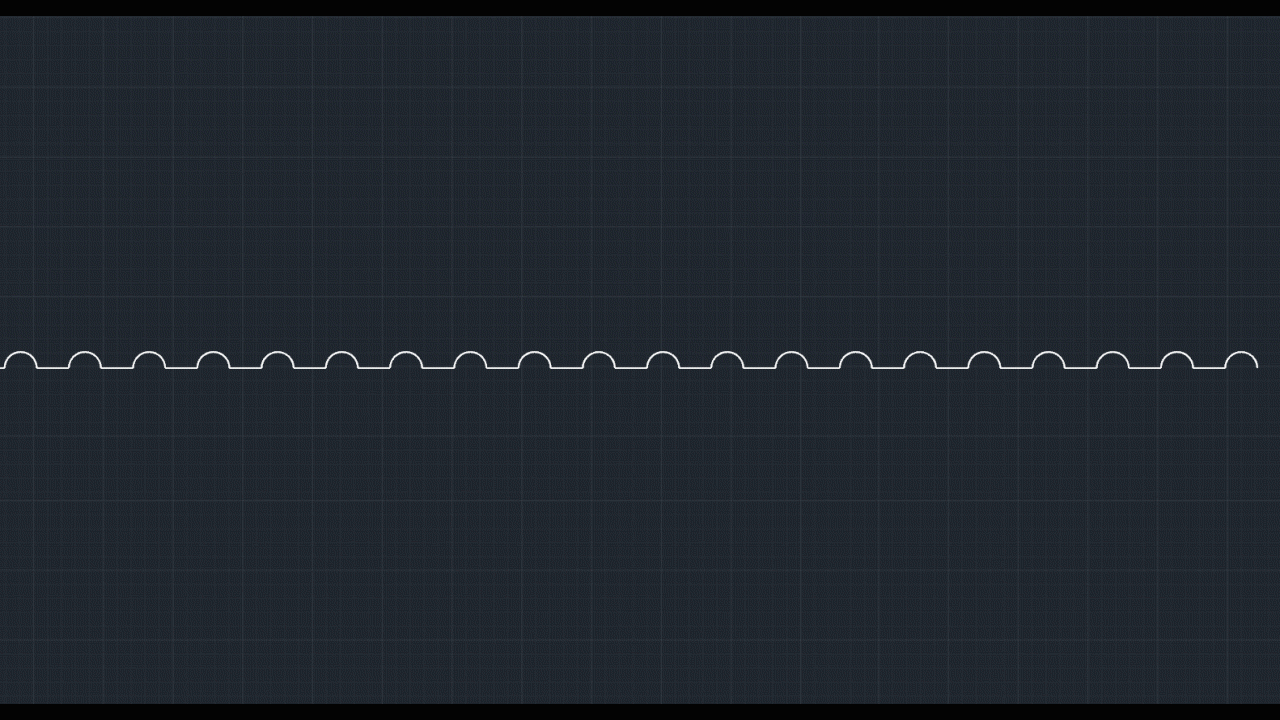
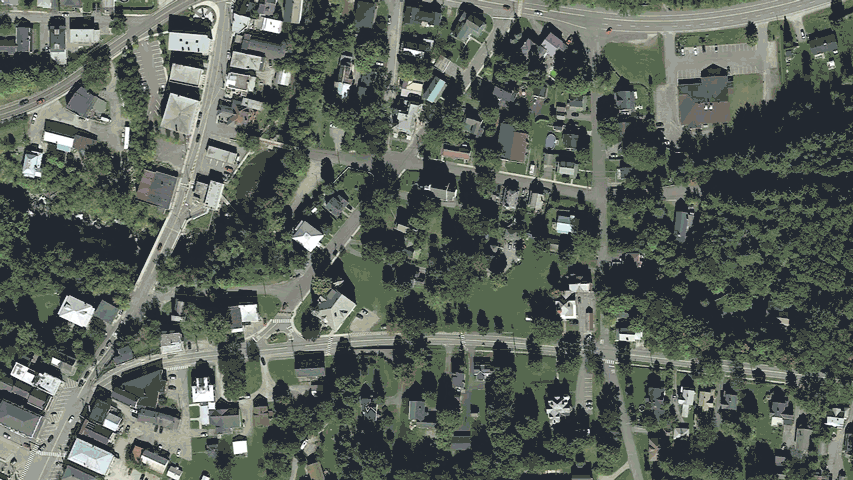
fig. 08 The “boundary line” is one such line that lives in representational space and in Stanstead, Quesbec and Derby Line, VT.
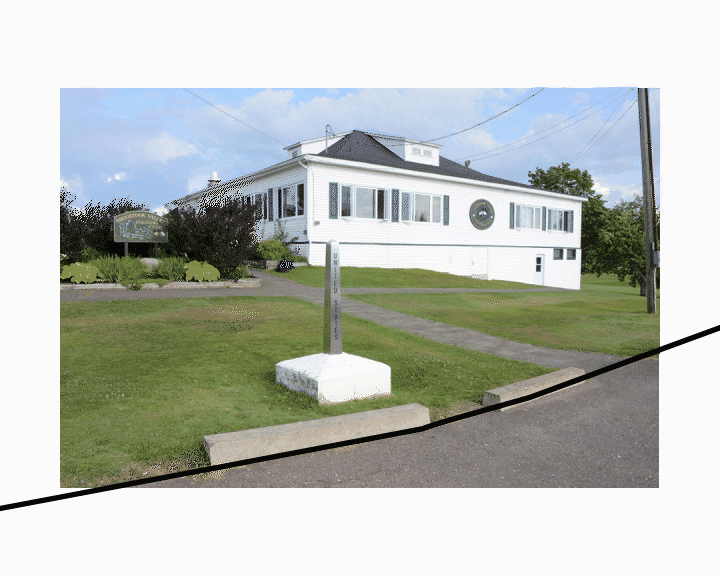
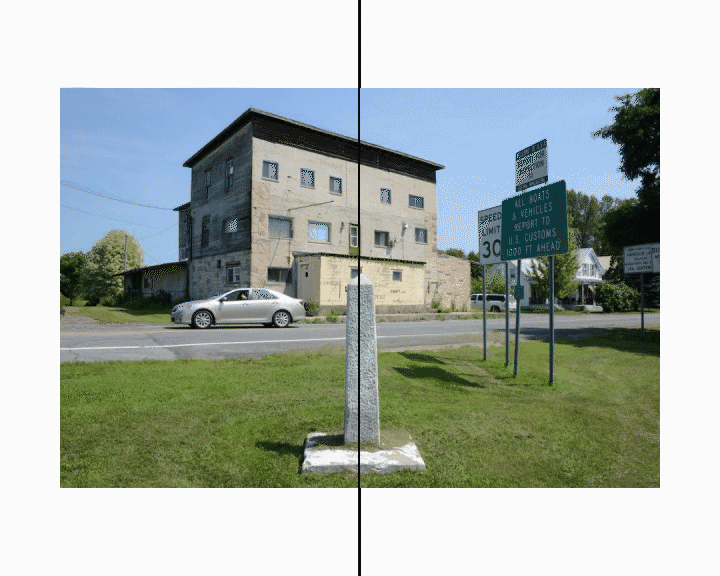
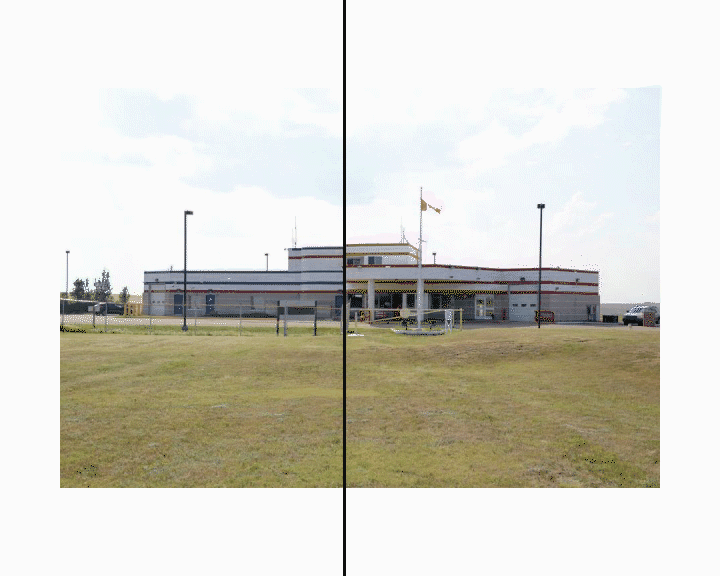
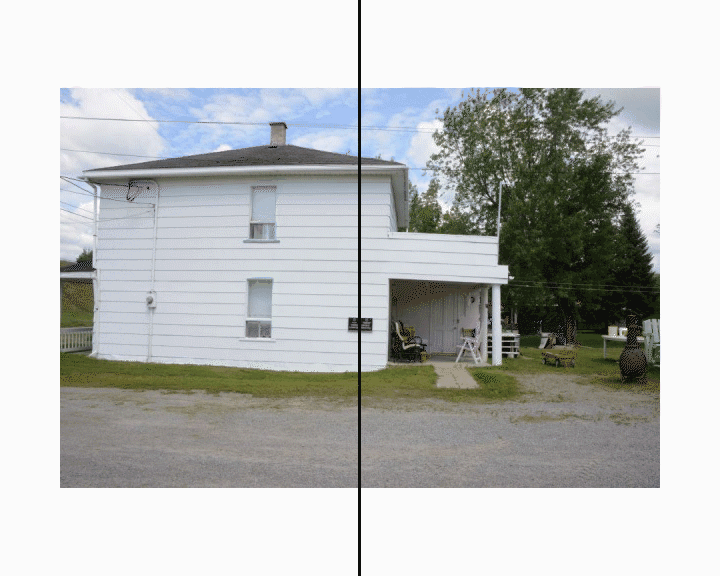
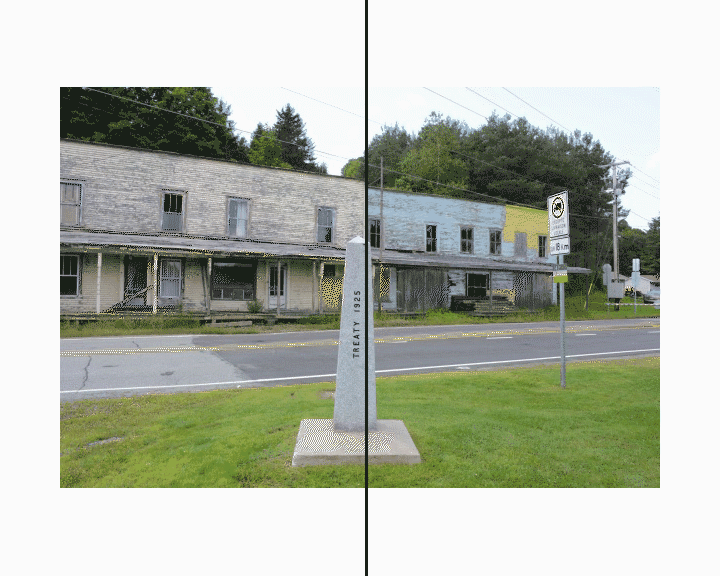
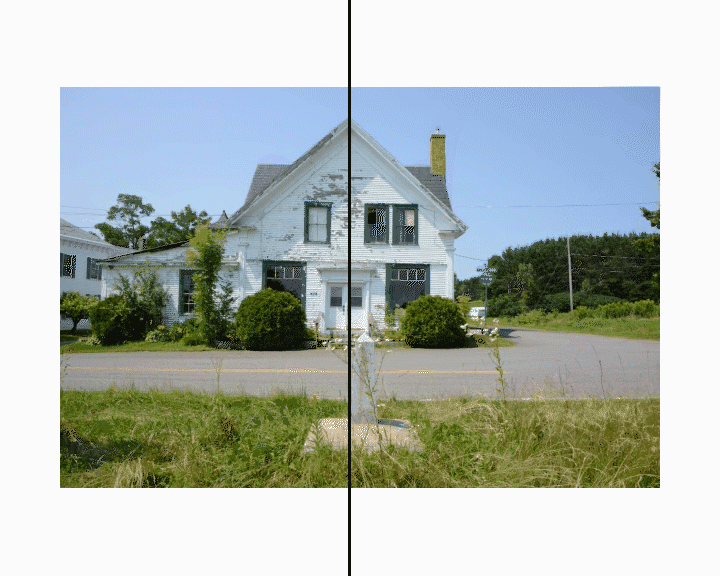
fig. 10 Phase change from geography-of-the-viewport and into the geography-of-the-land.
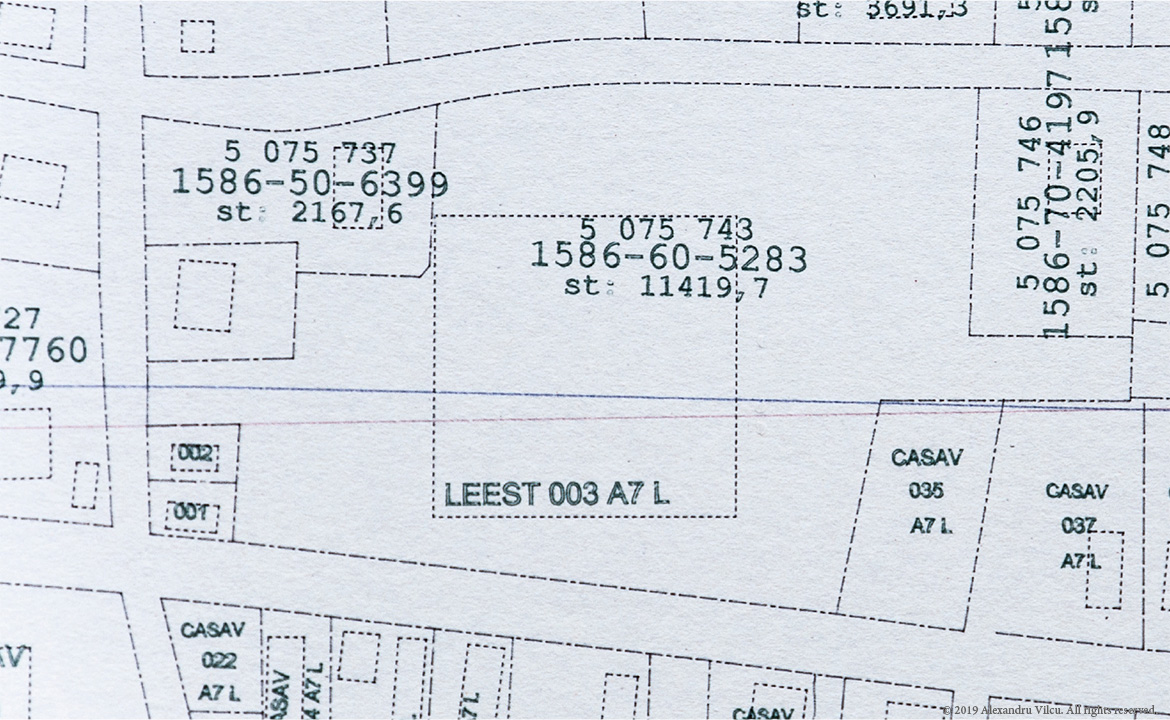
fig. 11 The footprint crosses the border(s) of the USA and Canada, defining it as a “line-house”.
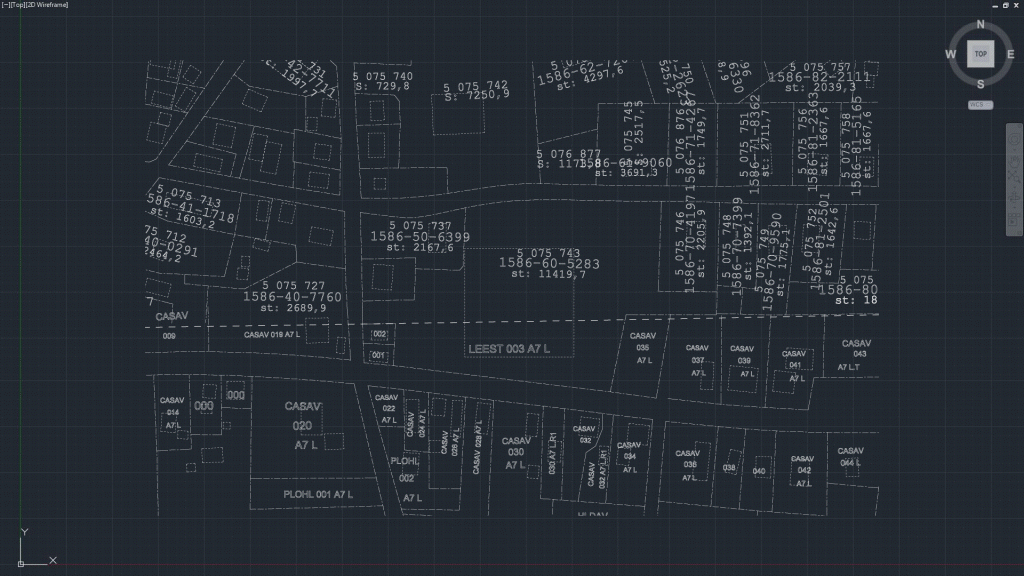
fig. 12 The linehouse as the crux of space, politics, and territory on the Canada-USA borderline.
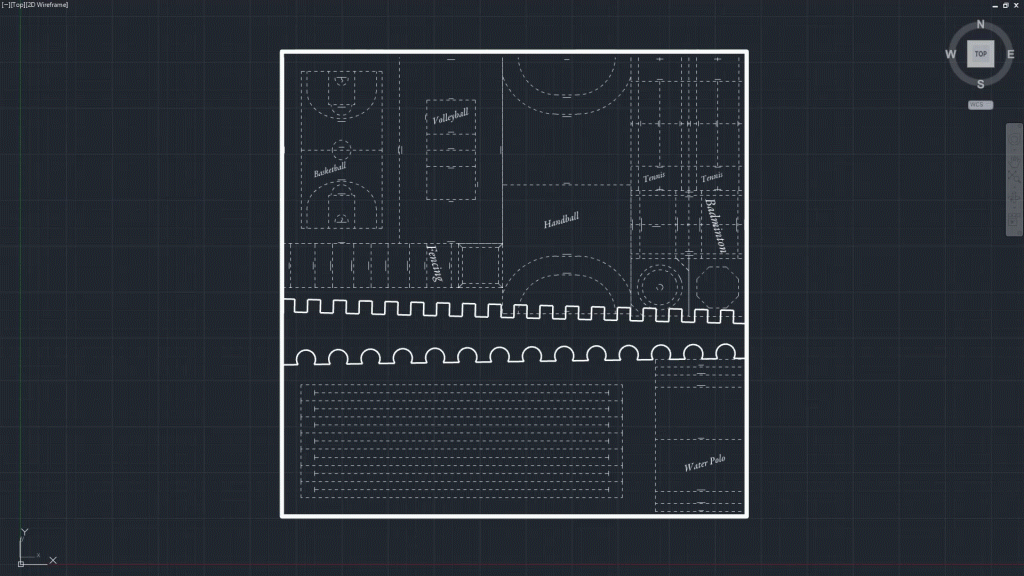
fig. 13 The linetype as a generator of form, based on its referentiality, politics, and tectonics.
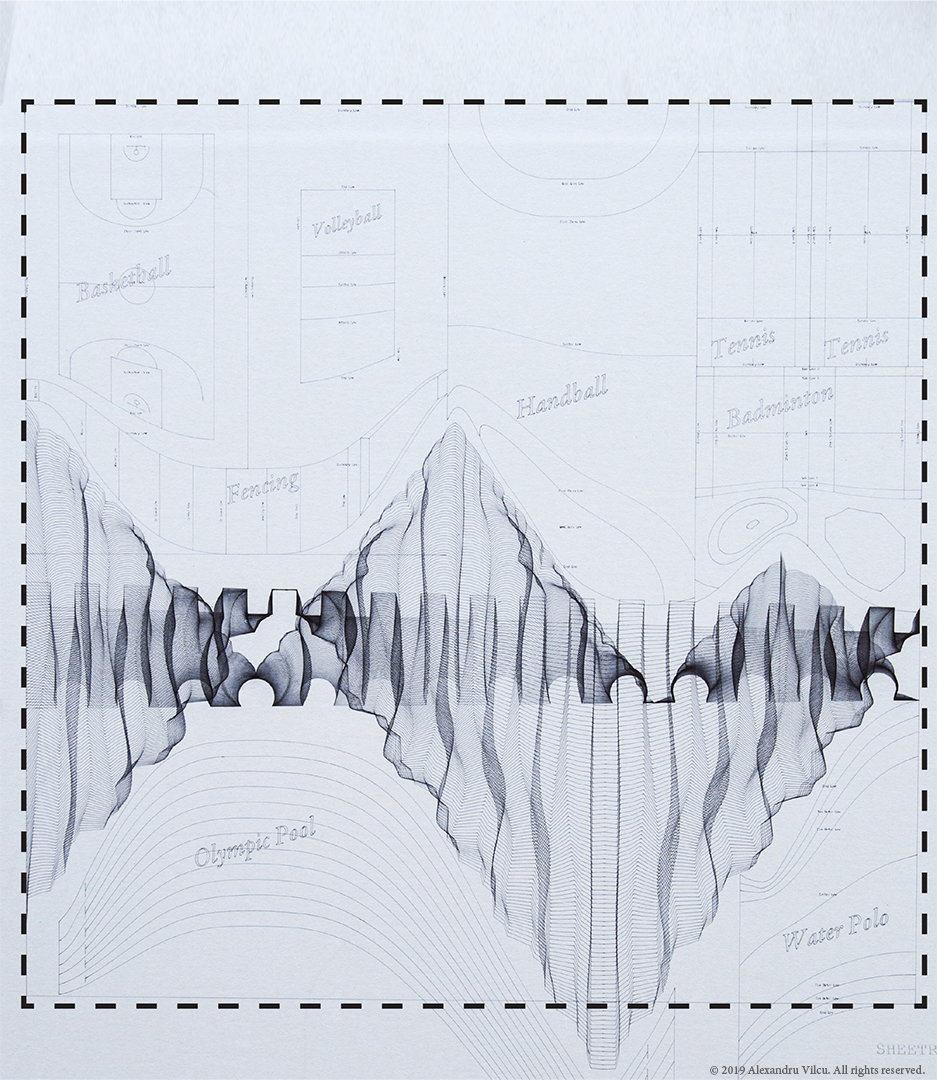
fig. 14 Setting-out drawing created using inverse-kinematics to deform two linetypes, creating collapsed animation.
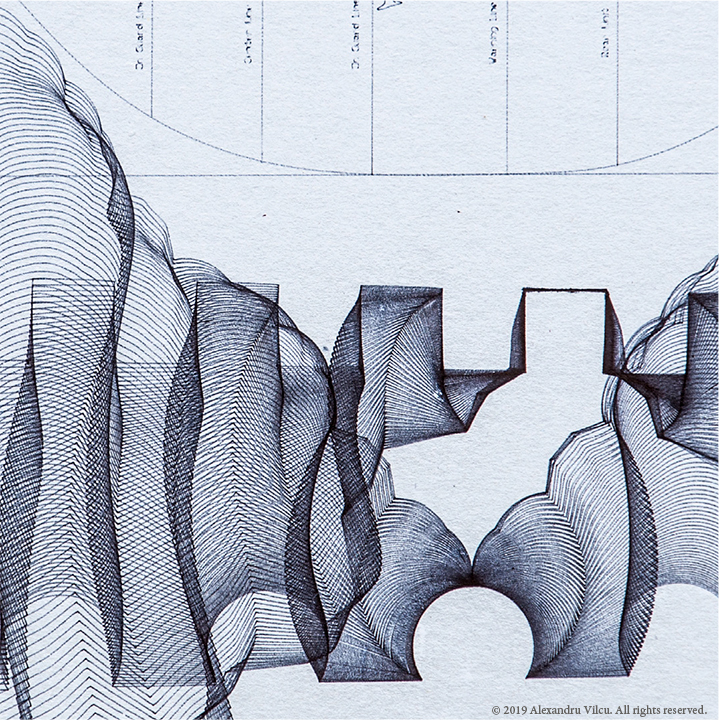
fig. 15 Detail of deformed linetypes; it’s not a tween, it’s an inverse kinematic animation that uses the end points as joints.

fig. 16 Some of these lines become the input for loft command, producing walls and liminal space that embodies all possible instances of the animation.
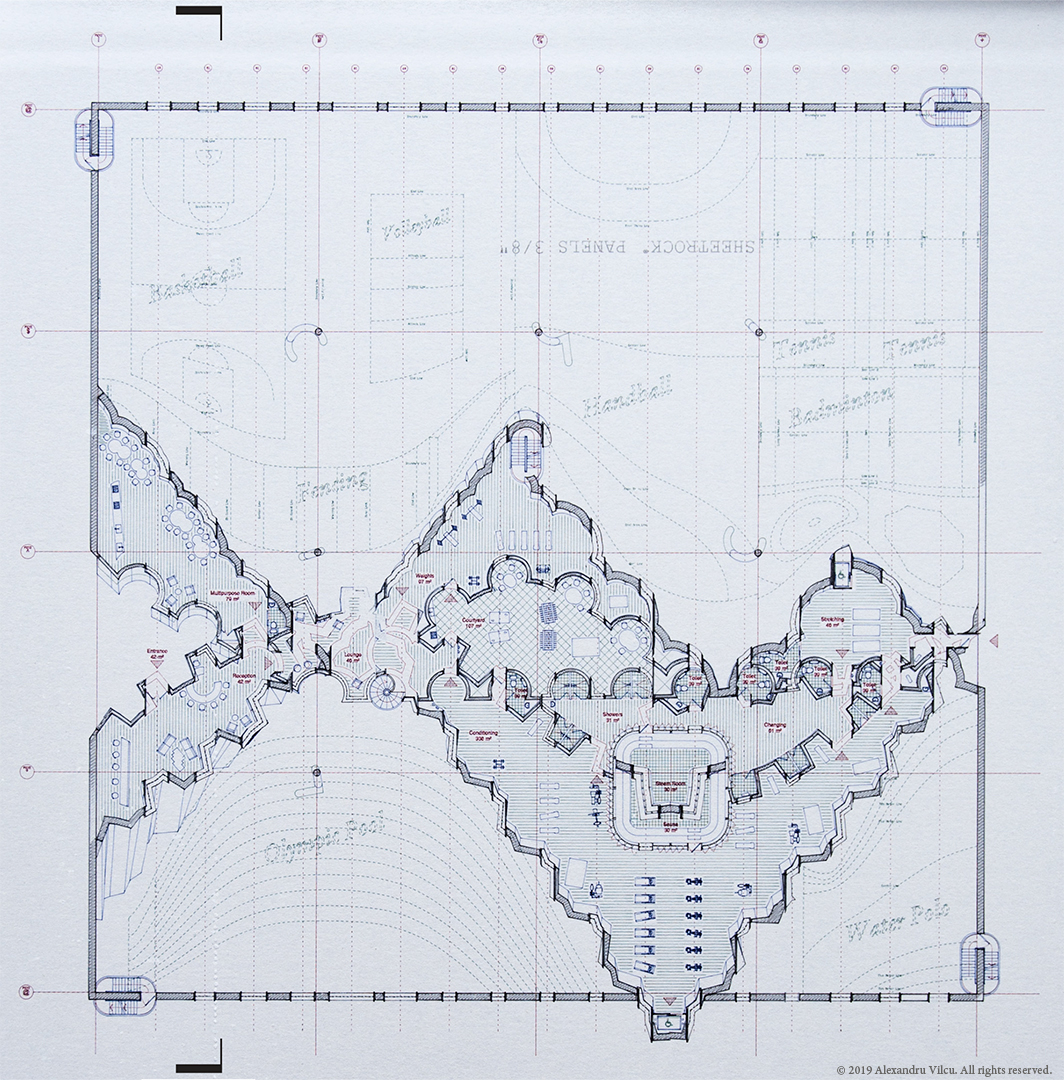
fig. 17 Some lines take on form while others take on pattern.

fig. 18 Section through entrance; walls are spread apart defining reception and multipurpose class rooms.

fig. 19 Drone-eye-view of thickened lofts from setting-out plan animated drawing.
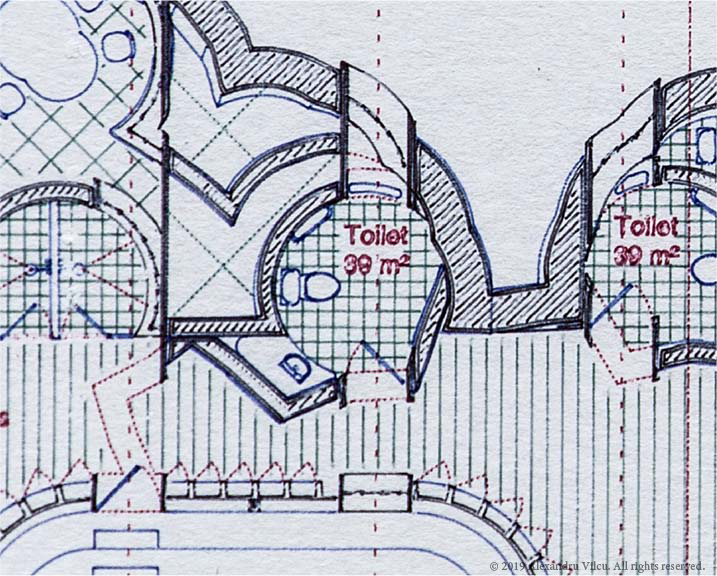
fig. 20 The window leads to Canada and the door to the United States.

fig. 21 Fenestrations penetrate perpendicular to border creating a cross-nationalist voyeurism.

fig. 22 Level -1 plan of natatorium; lane swimming and water polo rules are literally bent.

fig. 23 Section through intersection zone; walls are tightly packed defining a circulation hub.

fig. 24 The stair allows cross-national living in section as it leads one from Canada to the United States...
... or vice versa?
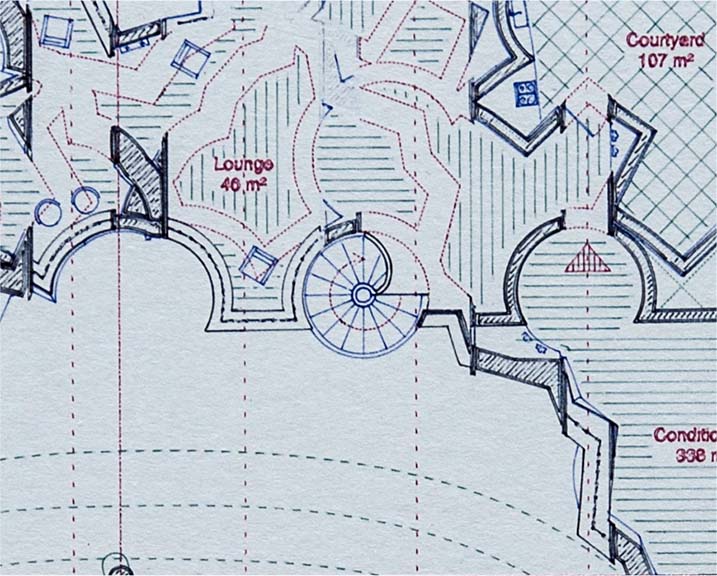
fig. 25 The linetype module or crenelations is inherently architectural as it allows for the introduction of architectural elements.
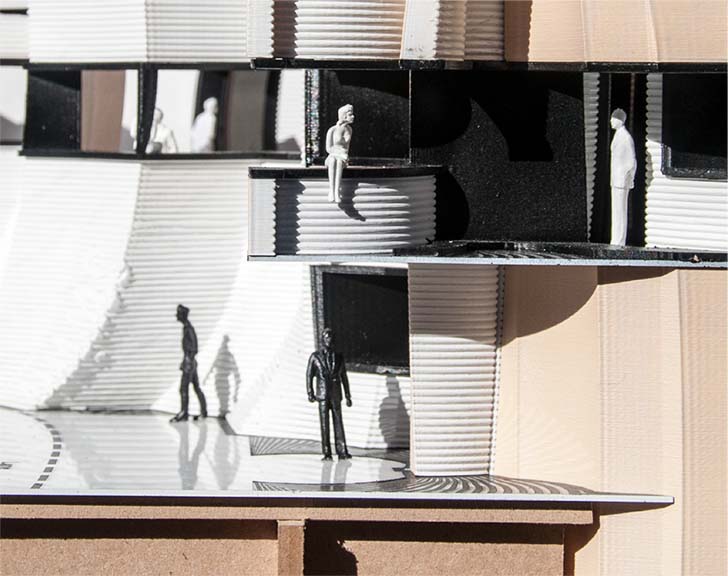
fig. 26 The balcony, another moment of architecture, allows for Canadians to look down onto their American neighbours, or neighbors.

fig. 27 Level -2 plan of multipurpose gymnasium; occasionally the polyline snaps during the animation process of its deformation producing scattered fragments.

fig. 28 Walls between two nations part way for a star to ball sports arena.
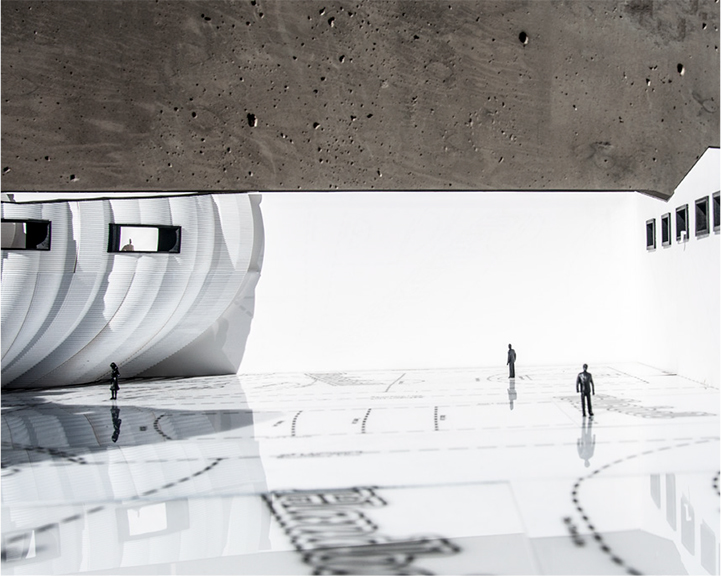
fig. 29 Tall expanses of 3D-printed concrete walls evoke the distorted reality of cross-border living.

fig. 30 The stair inhabits the walls to provide circulation between the gym and gymnasium.

fig. 31 Along the length of the wall, hysterical form becomes architecture, then hysterical form.

fig. 32 Overhead photograph of 1:50 model showing animation frames collapsed into one composition; they become the setting out for walls and graphics.
1. Alina A. Payne, "Creativity and Bricolage in Architectural Literature of the Renaissance," RES: Anthropology and Aesthetics, no. 34 (Oct 1, 1998), 31.
2. Ibid.
3. Ibid.
Works Cited
Alina A. Payne, "Creativity and Bricolage in Architectural Literature of the Renaissance," RES: Anthropology and Aesthetics, no. 34 (Oct 1, 1998), 20-38. doi:10.1086/RESv34n1ms20140403. https://www.jstor.org/stable/20140403
