AN OFFCUT IN LOS ANGELES
Impossible Tectonics from the Digital to the Physical
Option Studio, Instructed by Dwayne Oyler and Jenny Wu
Harvard Graduate School of Design, 2018
in collaboration with Morgan Starkey
When diagnosing bad geometry, self-intersecting surfaces become the most common symptom that quickly lead a frustrated 3D modeler to frantically perform the canonical workaround of Explode, Untrim, Trim, and Join. These surfaces become tectonic when interacting with the details that make up their digital nature. While the typical single-surface project in architecture is interested in acts like Bend, Twist, and Fold, this particular multiple-surface project is interested in the acts of Intersect, Non-manifold, and Thicken. There are two components: a host box, and two ghost figures. These ghost figures are boolean subtracted as they interact with the host, and boolean intersected as they interact with each other. This method yields a three-dimensional checkerboard of solids and voids, creating edge-to-edge conditions in between.
Now, the project is reinterpreted as two continuous surfaces as opposed to disparate solids, such that the solid is now dichotomized as surface systems of front and back. Each become a substrate for a specific construction system: one a concrete coffer system and the other a laminated wood member system, both of which are stereotypical of doubly curved surface constructions. ¶ The application of physical material inherently transforms the edge-to-edge conditions found in the original massing into a tectonic intersection of two continuously flowing, independent surfaces. The two faces - the binary of inside and outside - allow each defined volume to take on discrete physical qualities resultant from the alternating relationship of surfaces intersecting, and in this way simultaneously organizes program and defines wayfinding throughout the model at a building scale.
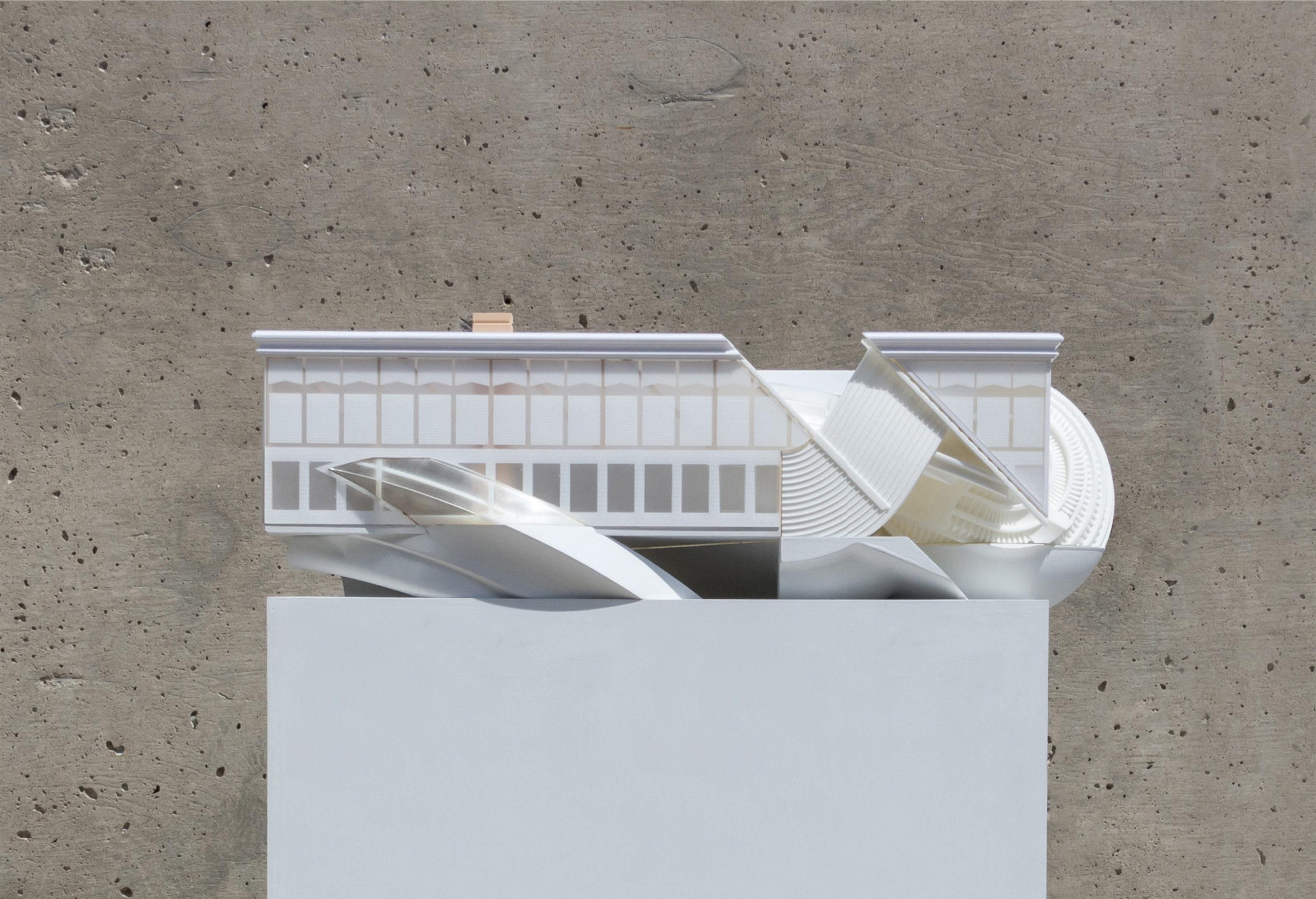 fig. 00 MDF-Nylon-Acrylic composite model against concrete wall.
fig. 00 MDF-Nylon-Acrylic composite model against concrete wall.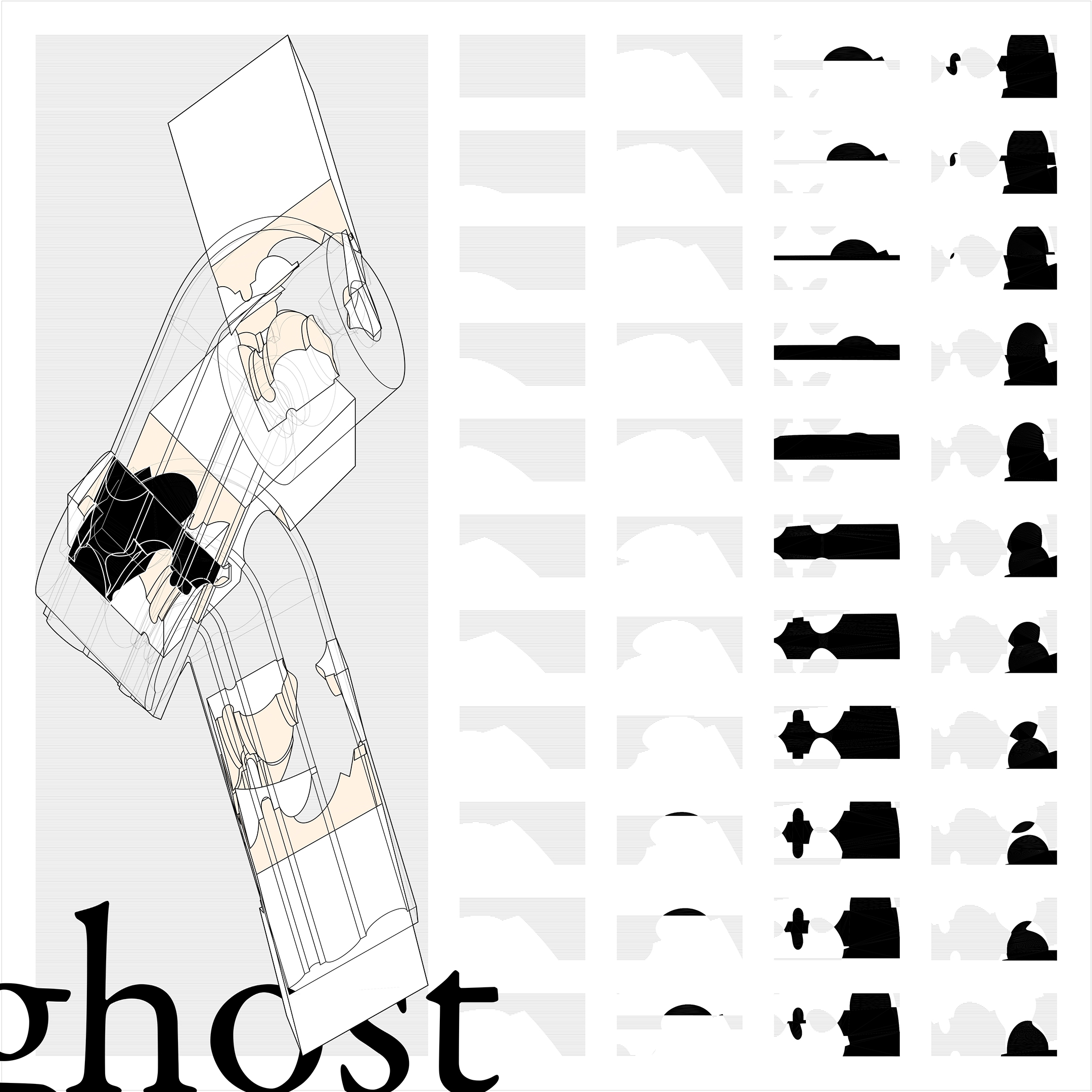
fig. 01 Ghost figures comprised of one straight extrusion and one revolved extrusion.
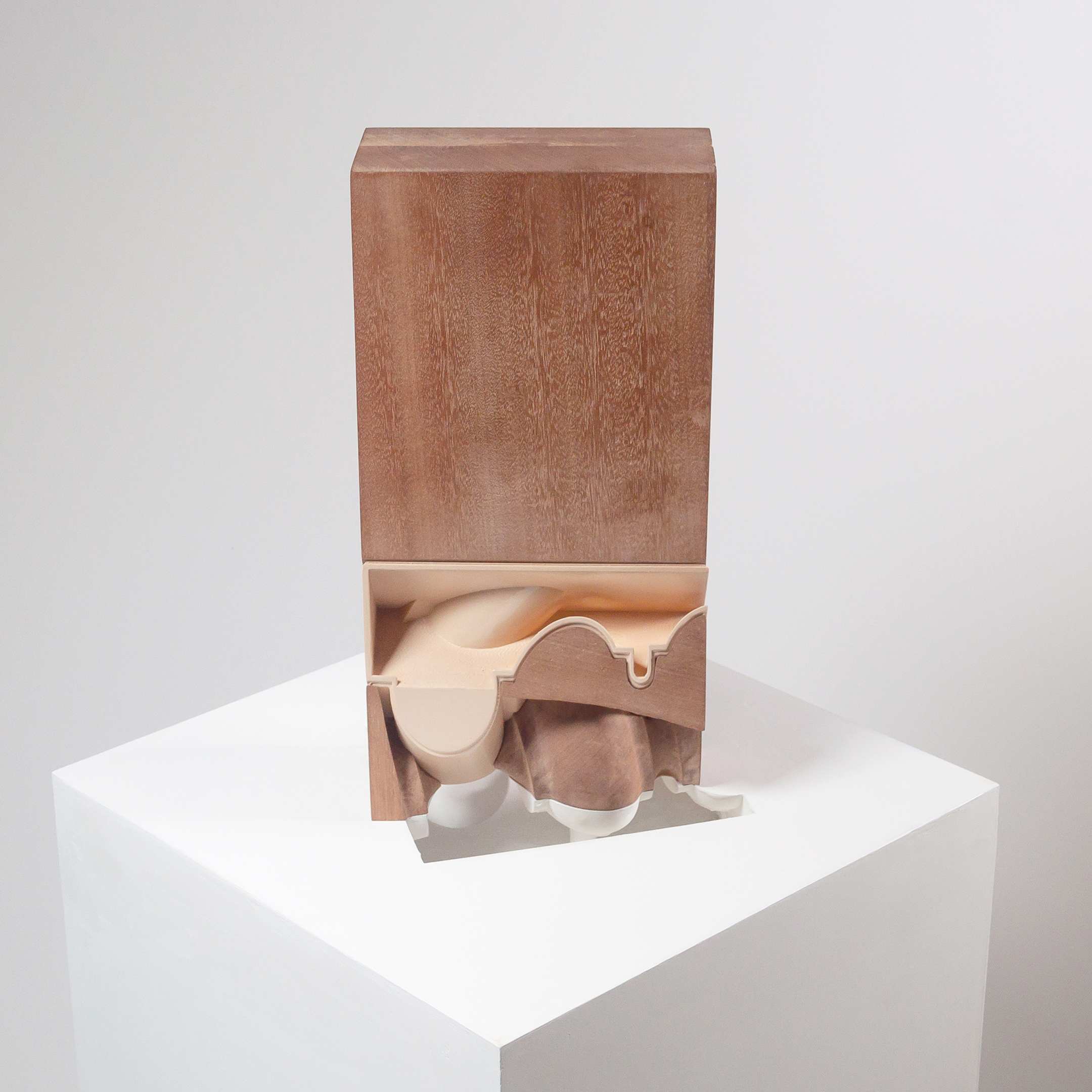
fig. 02 Ghost figures become visible in a fragment, created by their volumetric intersection.

fig. 03 Self-intersection represented by PLA material and host mass in mahogany.

fig. 04 Ghost-figure intersection extended to site as thirs host volume.

fig. 05 Site composition by 3-dimensional crop.

fig. 06 Continuity of revolution captured by crop.

fig. 07 Each extrusion is assigned materiality based on curvature; concrete for single curvature, timber for double curvature

fig. 08 Detail chunk of intersected ghost figure extrusions, one concrete coffer and the other laminated wood.
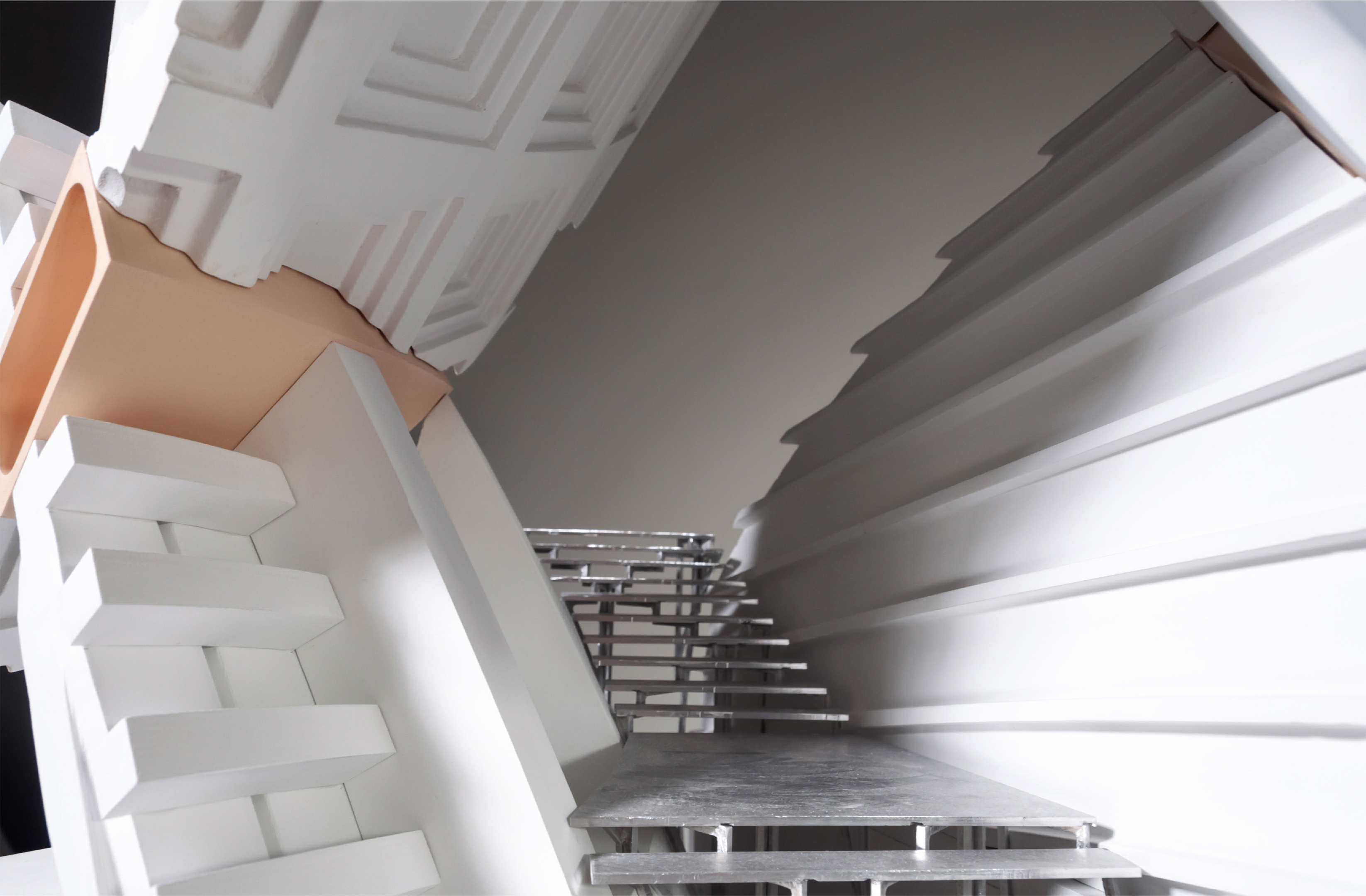
fig. 09 Circulation space between two thickened tectonic surfaces.

fig. 10 Solid and void conditions form entry gate into building.

fig. 11 Ratio of conventional to non-conventional tectonics is 70/30.

fig. 12 Elevation showing cornice completing cropped host volume.
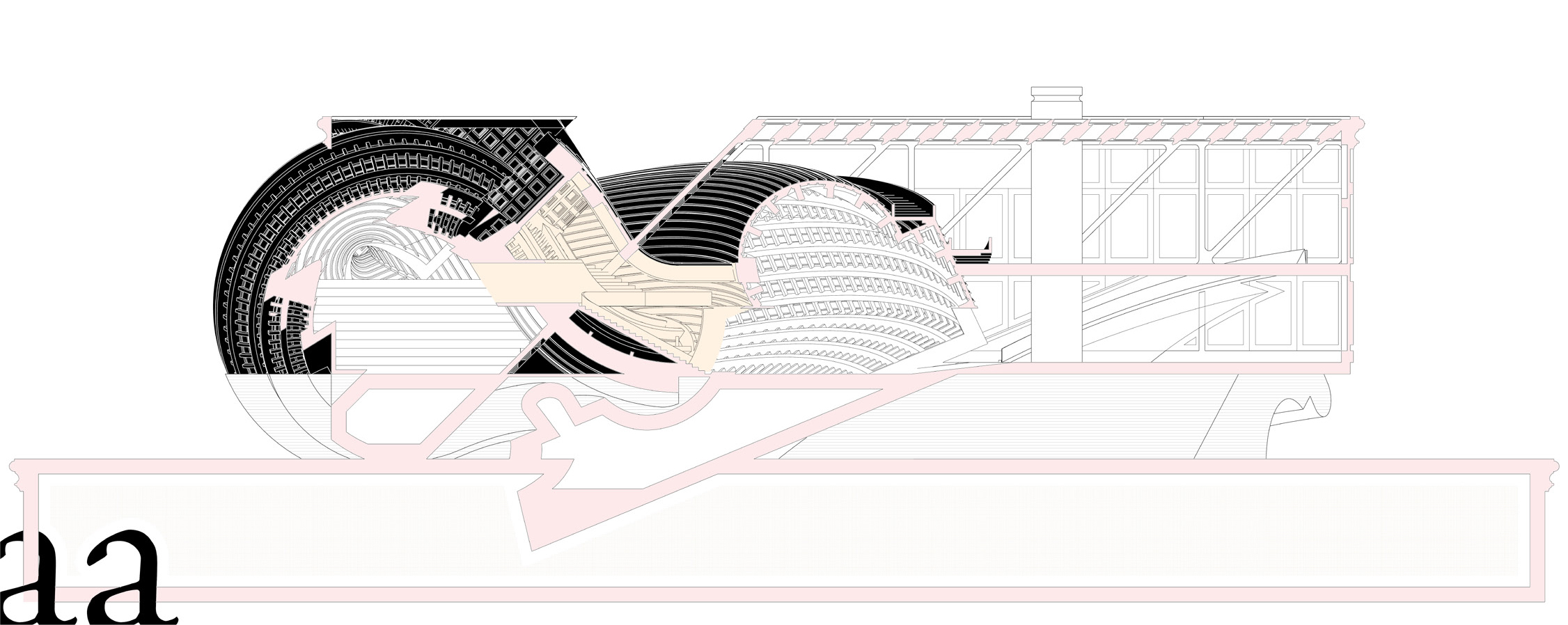
fig. 13 Longitudinal section showing highlighted threshold between entrance and theatre space.
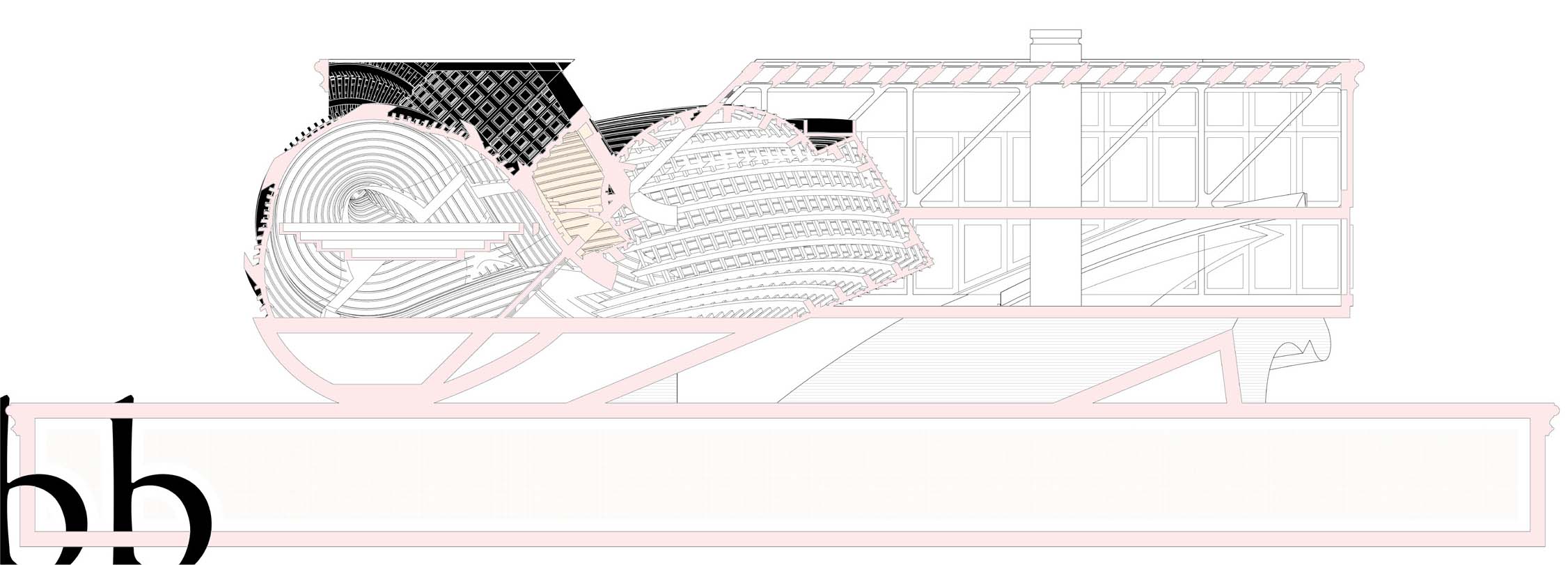
fig. 14 Longitudinal section showing highlighted stairway between lobby and theatre space.

fig. 15 Plan of level 1 showing gallery space bisected by theatre space.
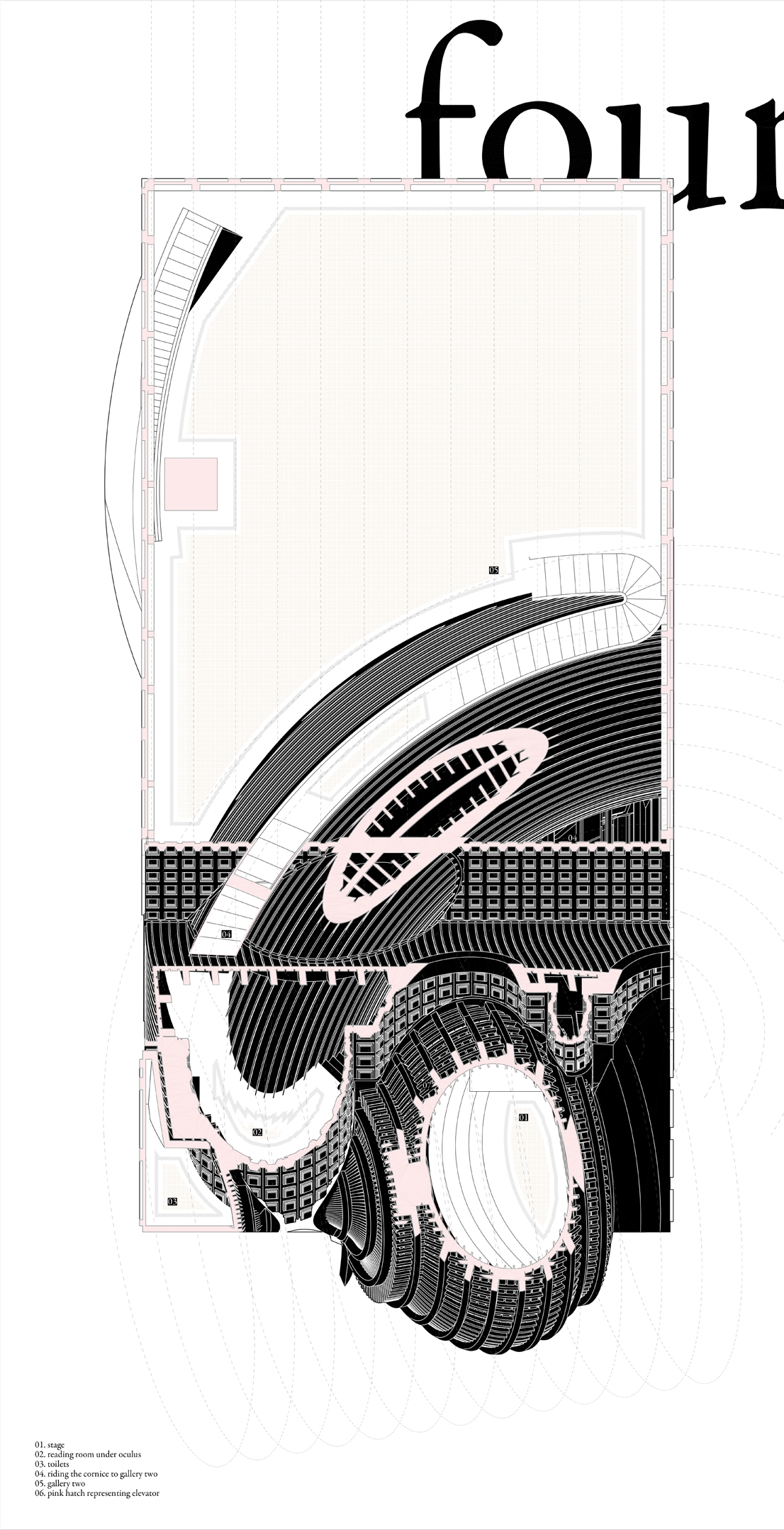
fig. 16 Plan of level 4 showing stairway pathway on top of intersection volume.
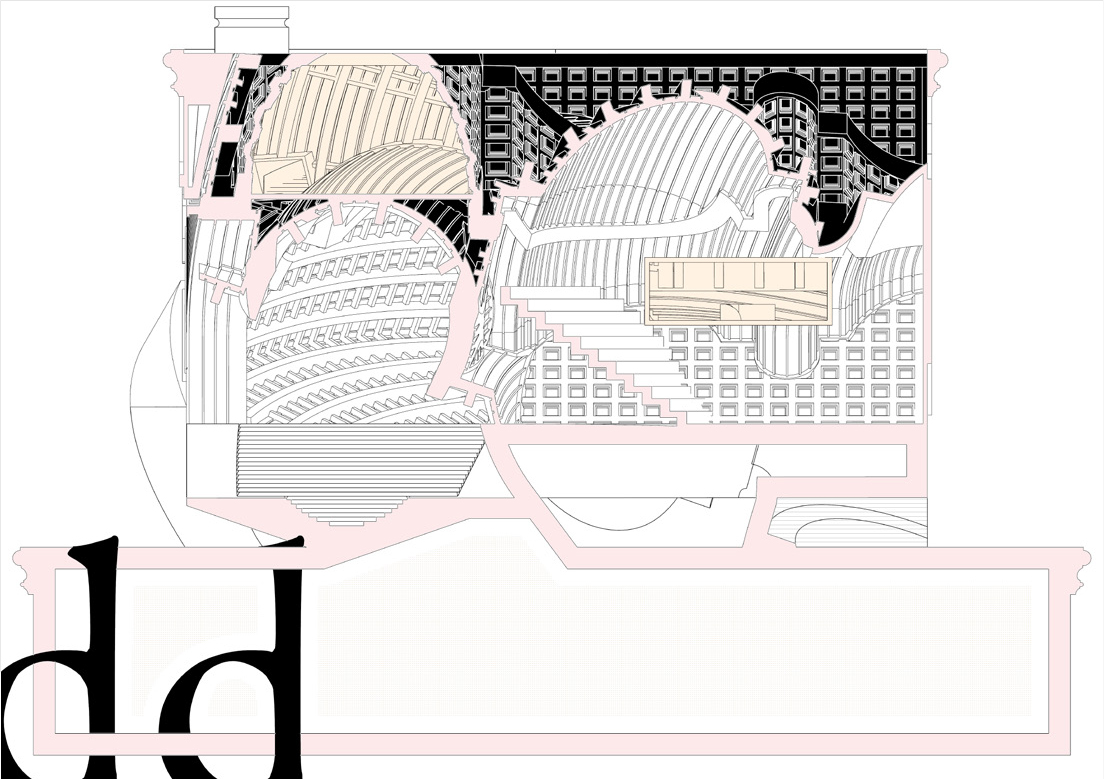
fig. 17 Cross-section showing highlighted reading room and balcony into the theatre.
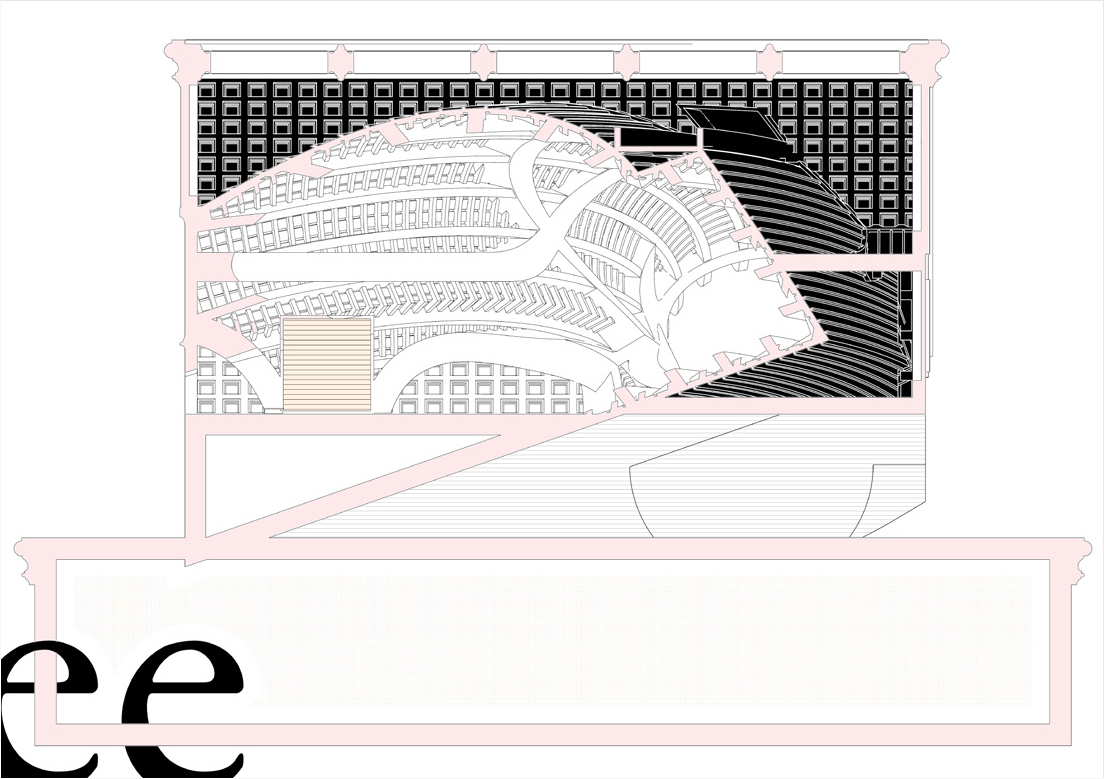
fig. 18 Cross-section through lobby space.
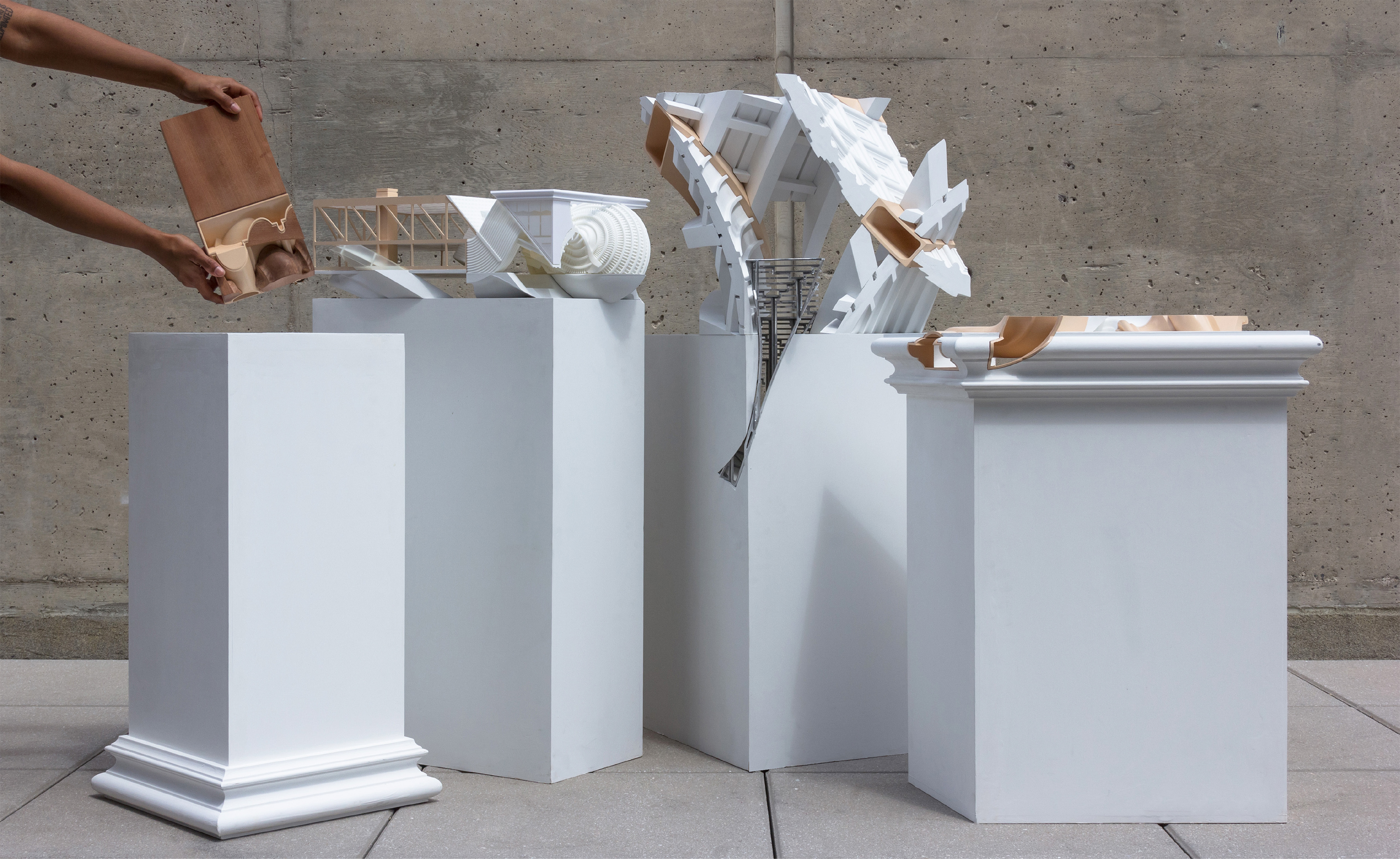
fig. 19 One detail, multiple scales and crops.
