A TRIPLE-DECKER MASH-UP
Rethinking Boston’s 3-Decker in the Context of New Modes of Consumerism
“Relate” Core IV Studio instructed by Jennifer Bonner
Harvard Graduate School of Design, 2017
in collaboration with Andy Bako & Claire Djang
As a three-family apartment building-slash-house, one family owns the triple-decker while two others rent. How, then, can this early model of micro-sharing be extended to create commercial space? In harnessing the potential of an animated urban architecture driven by graphics, a taxonomy of found triple-deckers is mashed together to produce intersections that become shared commercial and public space: an extension of the home to create a public living room. The versatility of the intersection allows for variable programs and fluid relationships between commercial and domestic spaces through a programmed party wall– the private kitchen within serves the Oyster Bar, and the closet serves the vintage store. While maintaining the image of the ordinary, this project finds new value in the multiplicity of bay windows to disassociate it from the main street: the resultant is a building with many front facades.
The site strategy orients the triple decker to the main arteries of the site and extends them from an ordered street wall to an unpredictable mashup. To support the image of the fantastic mall, infrastructure quietly works its way below grade: underneath the unpredictable mash-up there is a strict and rational grid underground that organizes a machine for garbage disposal, deliveries, and parking. Eight façade orientations call for eight colorsfig 06. The cardinal and intercardinal directions no longer require a compass but find themselves mapped on the building as color: the ordinary color palette of the triple-decker manifests itself as a materiality of iridescent textures that serve as a navigation tool. Who needs Google Maps when you have Normal Maps? Integrating domesticity with entrepreneurship, the project invents and deploys a new composite housing type that challenges both the culture of shopping and typical notions of private living.

fig. 00 Street perspective showing color and pattern system to navigate scatter plan.

fig. 01 List of triple-decker footprints used as basis of scatter-plan.

fig. 02 Physical model of modified triple-decker type.
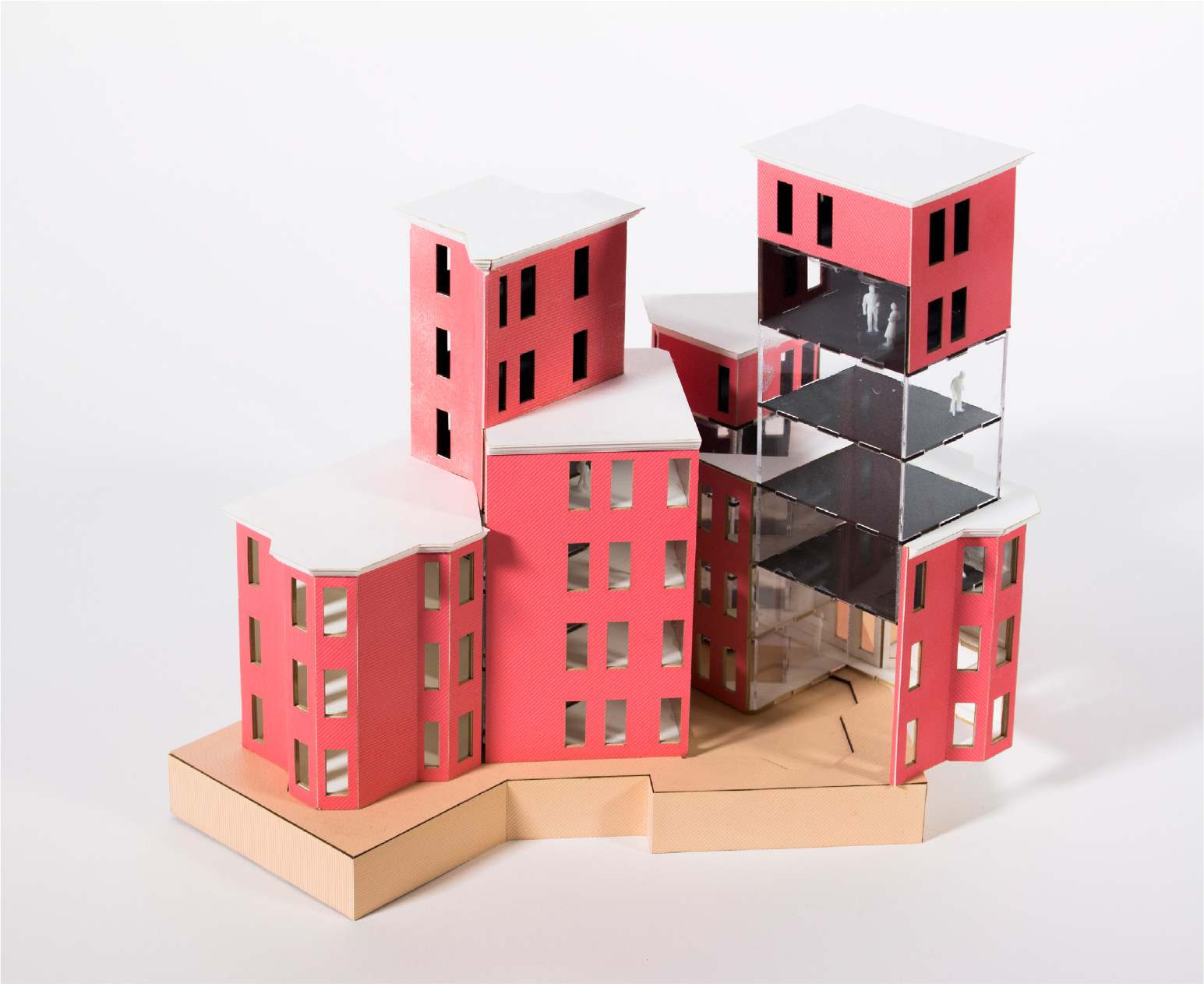
fig. 03 The public living room and the programmed parti wall.

fig. 04 Analysis of Triple Decker Typology; circulation, program adjacencies, and lot lines.

fig. 05 Modified Triple Decker Type to create public living room (black) and private housing (white) and programmed parti wall (threshold between black and white).

fig. 07 Intersection of Lot Lines create public space areas due to blurred ownership.
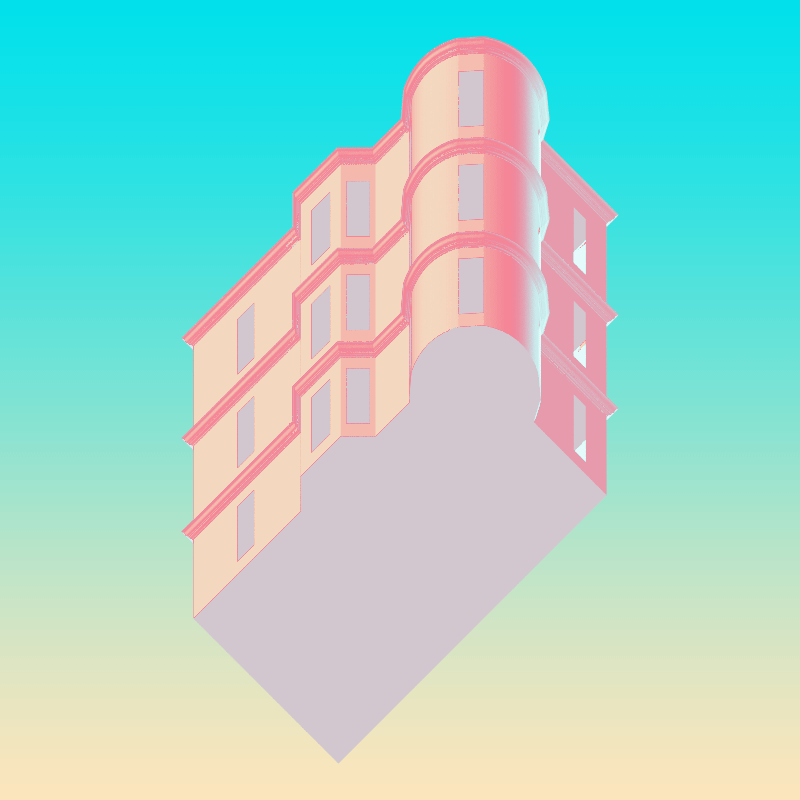
fig. 09 Hatch 3 identifies Charles River Square.
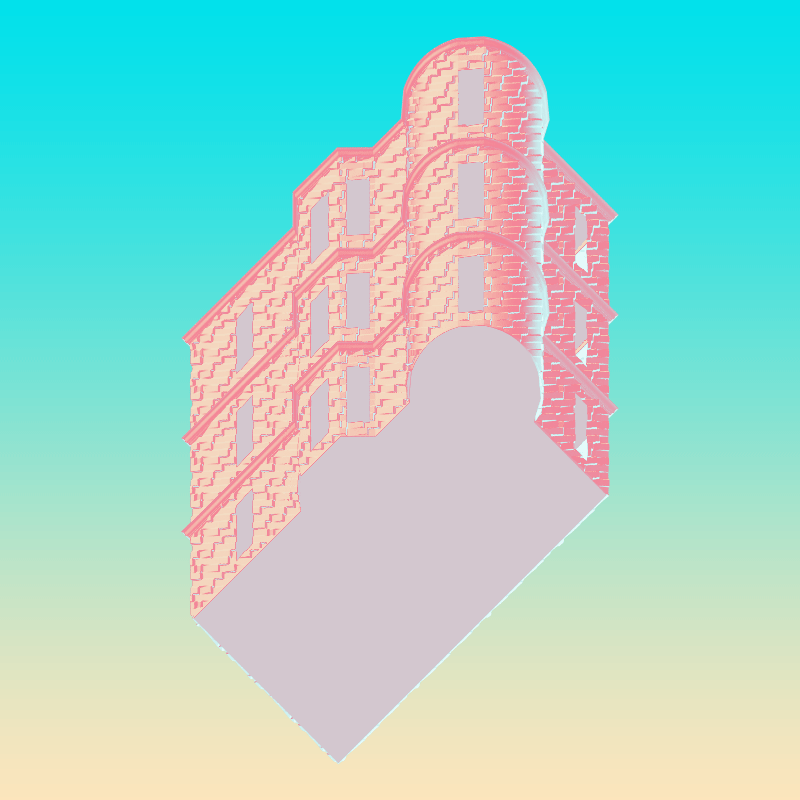
fig. 10 Hatch 2, Haymarket Square.

fig. 08 Intersection of Lot Lines create public space areas due to blurred ownership.

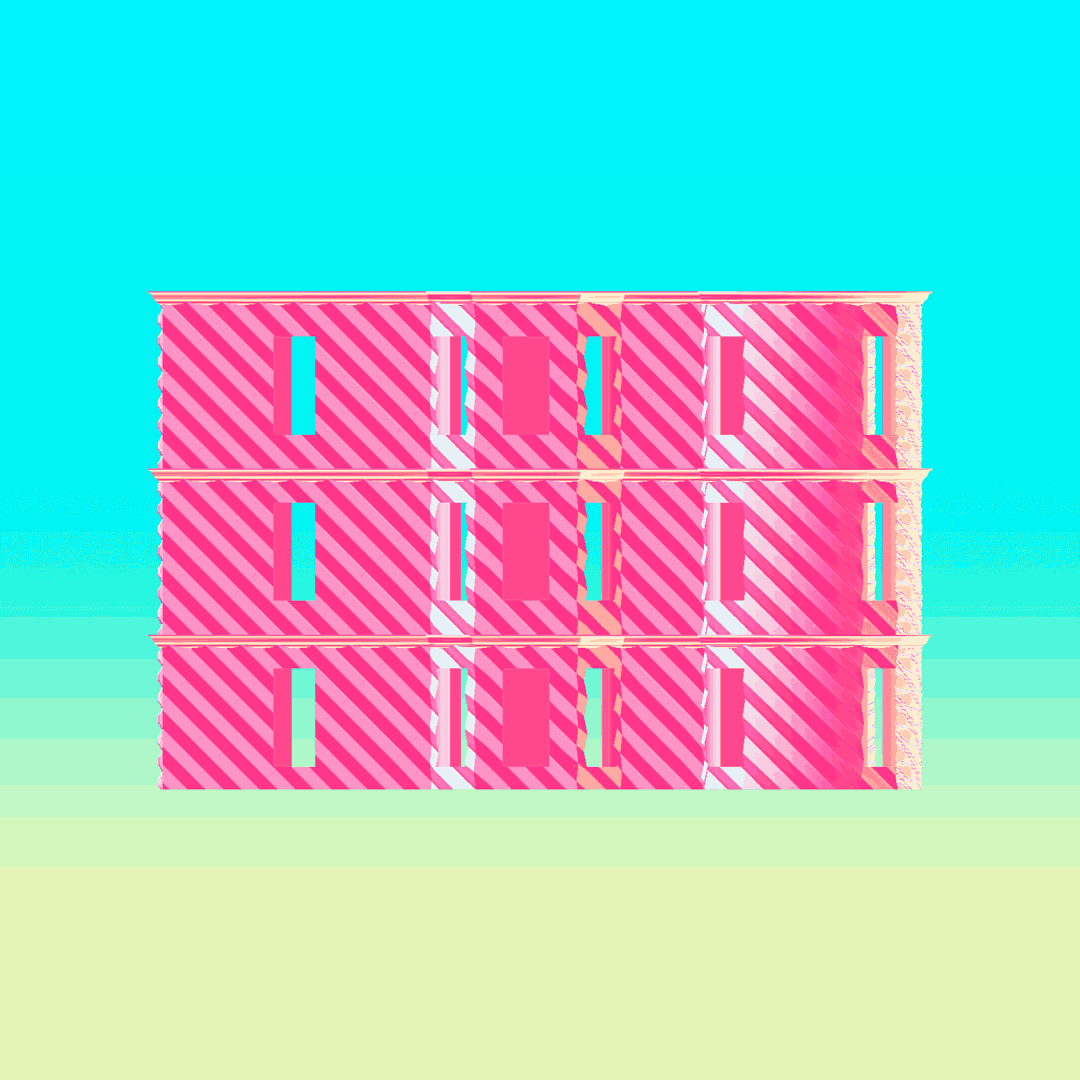
fig. 11 A patch-work of hatch-work as a result of aggregated public spaces.
fig. 12 The envelope as an exquisite corpse of hatch patterns per adjacency to public space.

fig. 13 Intersection Result; Benjamin’s Book Shop supported by two residential volumes.

fig. 14 Section through spiral library-living-room.

fig. 15 Lower plan showing the public living room as an extension of the private living space.

fig. 16 As living units drop off, the upper plan shows fully public living room.
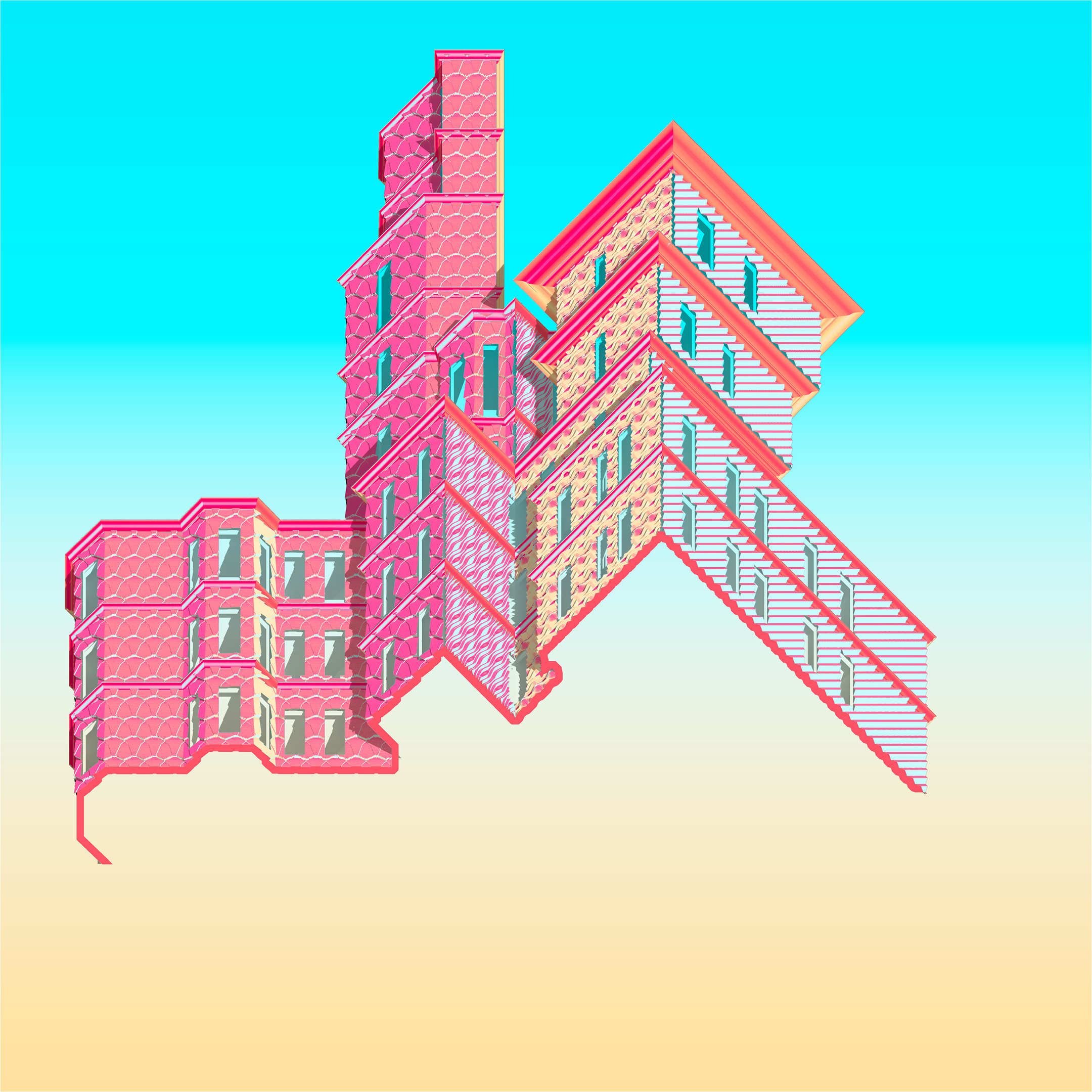
fig. 17 Intersection Result; Dan’s Donuts & Dumbbells supported by four residential volumes.

fig. 18 Section through donut-cafe-and-gymnasium-living-room.

fig. 19 Lower plan showing the public living room as an extension of the private living space.

fig. 20 As living units drop off, the upper plan shows fully public living room.
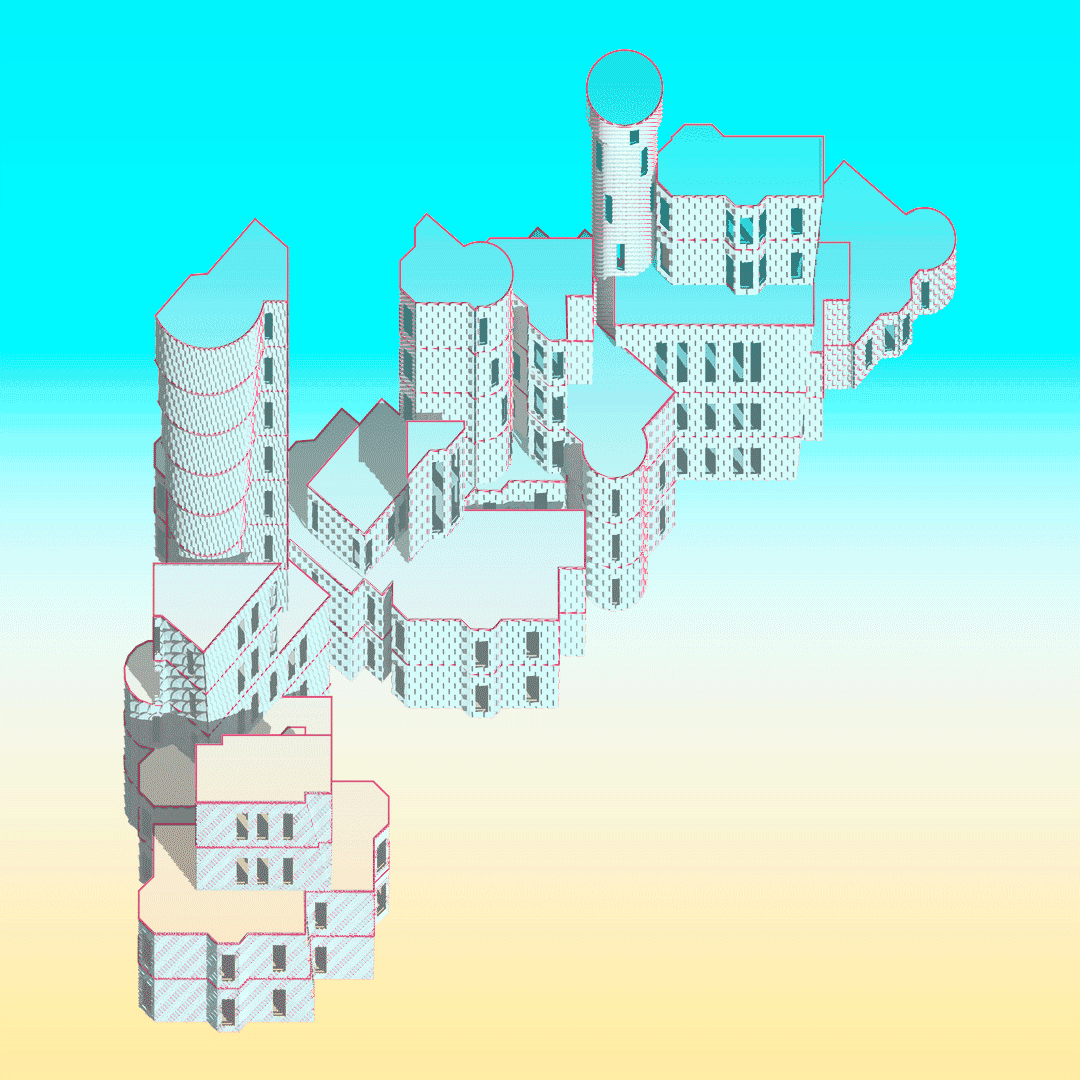
fig. 21 Intersection Result; Tim’s Training Kitchen, Father Earl’s Confession Booth, Studio CAA, Darrel’s Divorce Court, Walter’s Wedding Chapel, Harry’s Hair Salon. Tobias’ Thermal Bathing, Sylvia’s Skydiving, Connor’s Co-op Grocery Store.

fig. 22 Lower plan showing the public living room as an extension of the private living space.

fig. 23 As living units drop off, the upper plan shows fully public living room.

fig. 24 Animation showing aggregation of ordinary triple-deckers yielding extra-ordinary intersected footprints that become the fabric of public living rooms forming an urban spectacle.

fig. 25 Figure ground plan of triple ticker footprints occupying site boundary.

fig. 26 Perimeter footprints set up the base axes for scatter plan within site boundary.

fig. 27 Orientation One is on parallel axis with main artery, West Broadway Street.

fig. 28 Orientation Two is on perpendicular axis with main artery, West Broadway Street.

fig. 29 Orientation Three is on perpendicular axis with Dorchester Avenue and West 2nd Street.

fig. 30 Orientation Four is on parallel axis with Dorchester Avenue and West 2nd Street.

fig. 31 Ground floor plan; graphic urbanism scatter that is subdivided into neighbourhoods.

fig. 32 Underground level -1; largest figure creates storage space for deliveries.

fig. 33 Underground level -2; medium figure hosts garbage disposal.

fig. 34 Underground level -3; smallest figure maximizes number of parking spaces.

fig. 35 Due North is Bazooka Joe Pink
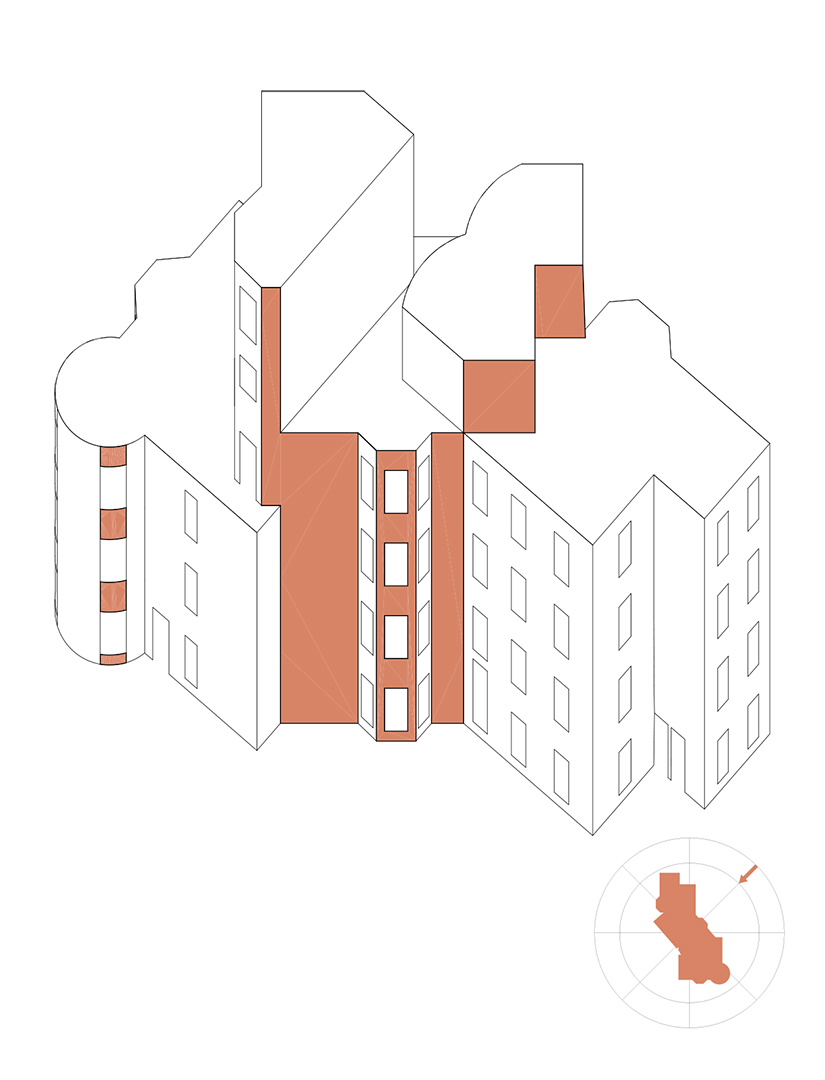
fig. 36 Due North-East is Burnt Apricot Orange

fig. 37 Due East is Polar Blue

fig. 38 Due South-East is Frozen Strawberry Pink

fig. 39 Due north-West of Wine Red

fig. 40 Due West is Pine Green
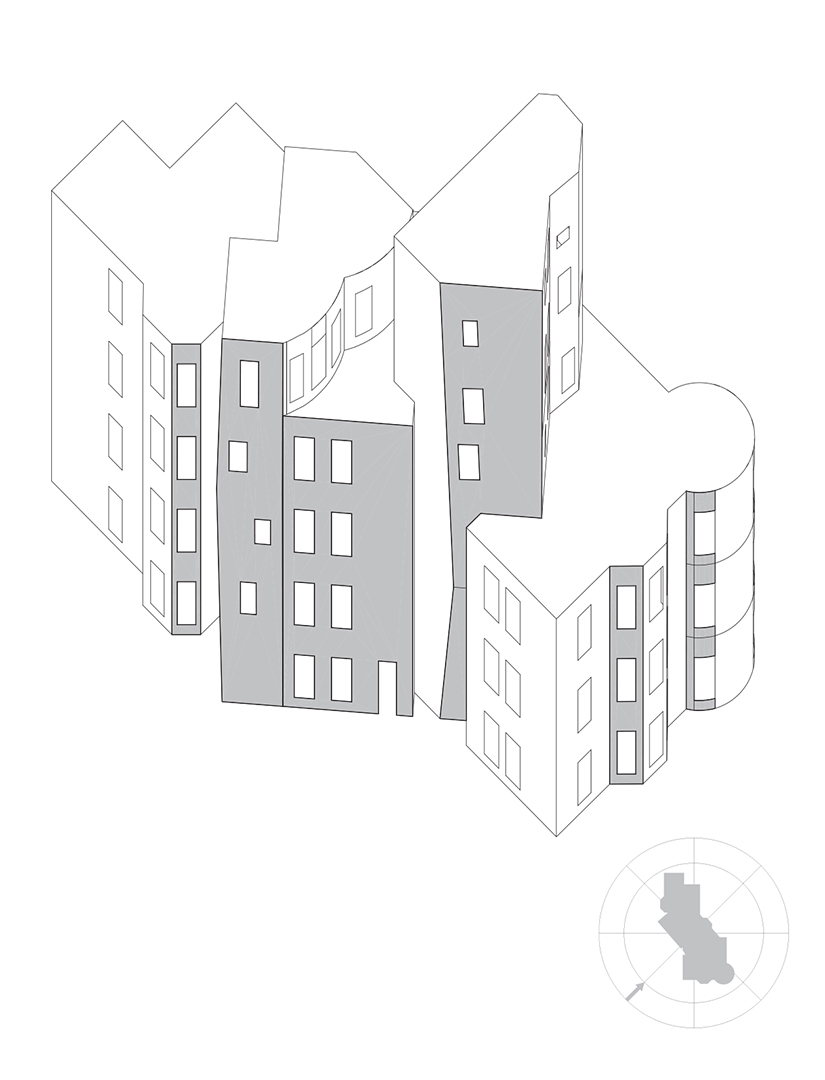
fig. 41 Due South-West is Iron Curtain Grey

fig. 42 Due South is Sahara Yellow
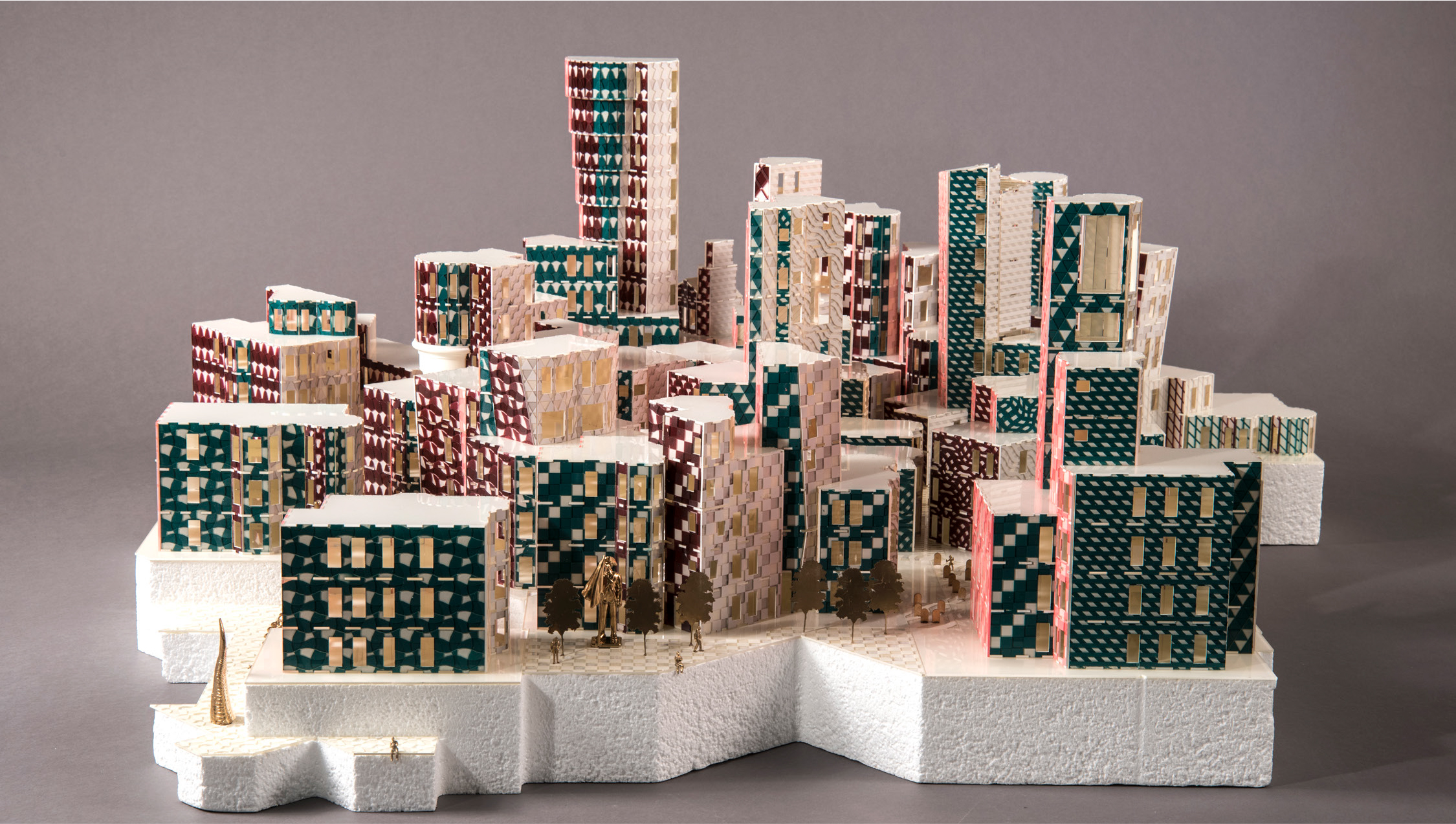
fig. 43 Elevation view due west, the colours of Boston become the obelisks of Rome.
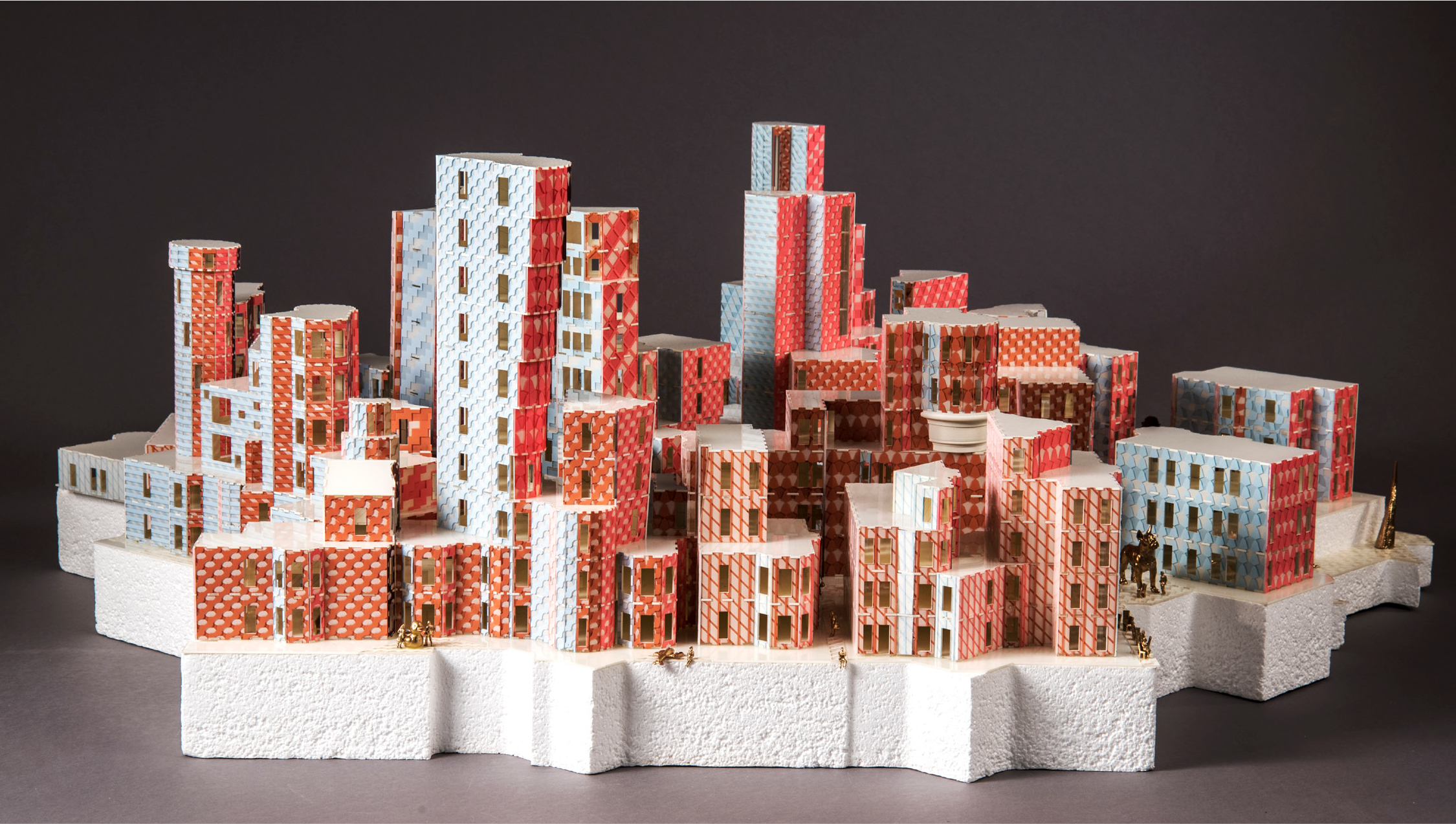
fig. 44 Elevation view due North-East showing coding of facade through colour and hatches providing a means to navigate by reading buildings.

fig. 45 Drone-eye-view of urban cluster showing graphic urbanism of orientation by colour.

